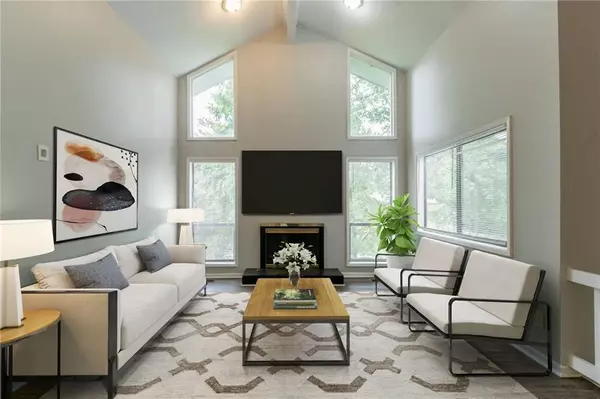$214,880
$226,000
4.9%For more information regarding the value of a property, please contact us for a free consultation.
3 Beds
2 Baths
1,871 SqFt
SOLD DATE : 10/30/2025
Key Details
Sold Price $214,880
Property Type Single Family Home
Sub Type Single Family Residence
Listing Status Sold
Purchase Type For Sale
Square Footage 1,871 sqft
Price per Sqft $114
Subdivision Gainsborough West
MLS Listing ID 7569262
Sold Date 10/30/25
Style Ranch
Bedrooms 3
Full Baths 2
Construction Status Resale
HOA Y/N No
Year Built 1972
Annual Tax Amount $4,661
Tax Year 2024
Lot Size 0.480 Acres
Acres 0.48
Property Sub-Type Single Family Residence
Source First Multiple Listing Service
Property Description
Spacious 3-bedroom, 2-bathroom ranch in the quiet Gainsborough West community of Lithonia. Situated on nearly half an acre, this single-level home offers a bright and functional layout with over 1,800 square feet of living space. Inside, you'll find a large living room with vaulted ceilings and a decorative fireplace, a separate dining area, and an oversized kitchen with plenty of cabinet storage and solid surface counters. A dedicated laundry room and two-car garage add everyday convenience.
The split-bedroom floor plan provides privacy, with the primary suite featuring an en-suite bath and generous closet space. Out back, a fenced yard and patio offer a great space for outdoor living, gardening, or entertaining.
Located close to Redan Road, South Deshon, and I-20, this home offers a great combination of comfort, space, and accessibility in a well-established neighborhood.
Location
State GA
County Dekalb
Area Gainsborough West
Lake Name None
Rooms
Bedroom Description Master on Main
Other Rooms None
Basement None
Main Level Bedrooms 3
Dining Room Separate Dining Room
Kitchen Cabinets Other, Other Surface Counters, Solid Surface Counters, Stone Counters, View to Family Room
Interior
Interior Features Cathedral Ceiling(s)
Heating Central
Cooling Central Air
Flooring Carpet, Luxury Vinyl
Fireplaces Number 1
Fireplaces Type Decorative, Family Room
Equipment None
Window Features None
Appliance Dishwasher, Electric Range, Refrigerator
Laundry Laundry Room
Exterior
Exterior Feature None
Parking Features Garage
Garage Spaces 2.0
Fence Back Yard
Pool None
Community Features None
Utilities Available None
Waterfront Description None
View Y/N Yes
View Neighborhood, Trees/Woods
Roof Type Composition
Street Surface Other
Accessibility None
Handicap Access None
Porch None
Private Pool false
Building
Lot Description Level, Other
Story One
Foundation Slab
Sewer Septic Tank
Water Public
Architectural Style Ranch
Level or Stories One
Structure Type Wood Siding
Construction Status Resale
Schools
Elementary Schools Dekalb - Other
Middle Schools Dekalb - Other
High Schools Dekalb - Other
Others
Senior Community no
Restrictions false
Tax ID 16 099 01 034
Read Less Info
Want to know what your home might be worth? Contact us for a FREE valuation!

Our team is ready to help you sell your home for the highest possible price ASAP

Bought with Coldwell Banker Realty

Making real estate simple, fun and stress-free!






