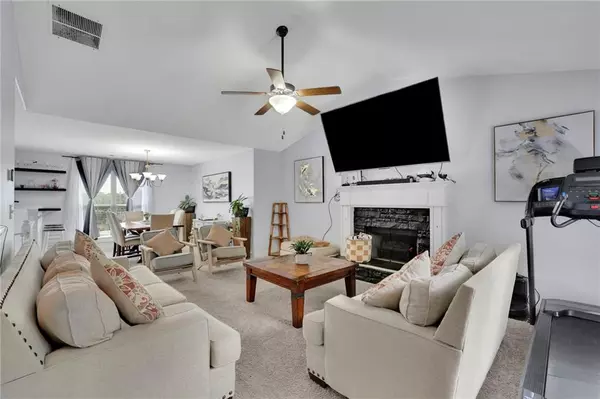$395,000
$400,000
1.3%For more information regarding the value of a property, please contact us for a free consultation.
5 Beds
3 Baths
2,539 SqFt
SOLD DATE : 10/28/2025
Key Details
Sold Price $395,000
Property Type Single Family Home
Sub Type Single Family Residence
Listing Status Sold
Purchase Type For Sale
Square Footage 2,539 sqft
Price per Sqft $155
Subdivision Paynes Springs
MLS Listing ID 7593493
Sold Date 10/28/25
Style Traditional
Bedrooms 5
Full Baths 3
Construction Status Resale
HOA Y/N No
Year Built 2016
Annual Tax Amount $3,161
Tax Year 2024
Lot Size 0.855 Acres
Acres 0.855
Property Sub-Type Single Family Residence
Source First Multiple Listing Service
Property Description
This well-maintained 5-bedroom, 3-bath split foyer home, built in 2016, sits on a spacious 0.85-acre lot with no HOA. It features a newer roof and hot water heater—all under 2 years old. Enjoy a private backyard with a pool less than 3 years old. The lower level includes a full in-law suite with its own kitchen—perfect for extended family or rental potential.
Ideally situated on the outskirts of Winder, this home offers the perfect blend of peaceful rural living while remaining close to excellent schools, convenient shopping, and easy access to the vibrant communities of Winder, Jefferson, and the Braselton/Hoschton area. Schedule a showing today and make this incredible property your next home!
Location
State GA
County Barrow
Area Paynes Springs
Lake Name None
Rooms
Bedroom Description In-Law Floorplan,Master on Main,Roommate Floor Plan
Other Rooms None
Basement Daylight, Exterior Entry, Finished, Finished Bath, Full, Interior Entry
Main Level Bedrooms 3
Dining Room Open Concept
Kitchen Second Kitchen, Solid Surface Counters, Stone Counters, View to Family Room
Interior
Interior Features Walk-In Closet(s)
Heating Central, Electric, Forced Air, Heat Pump
Cooling Ceiling Fan(s), Central Air
Flooring Carpet, Vinyl
Fireplaces Number 1
Fireplaces Type Decorative
Equipment None
Window Features Double Pane Windows,Insulated Windows
Appliance Dishwasher, Electric Cooktop, Electric Oven, Electric Range, Microwave
Laundry Laundry Room, Lower Level
Exterior
Exterior Feature Private Yard
Parking Features Attached, Driveway, Garage, Garage Faces Front
Garage Spaces 2.0
Fence Chain Link
Pool Above Ground
Community Features None
Utilities Available Cable Available, Electricity Available, Phone Available, Underground Utilities, Water Available
Waterfront Description None
View Y/N Yes
View Rural, Trees/Woods
Roof Type Composition
Street Surface Asphalt
Accessibility None
Handicap Access None
Porch Deck, Patio, Rear Porch
Private Pool false
Building
Lot Description Back Yard, Level
Story Multi/Split
Foundation Concrete Perimeter, Slab
Sewer Septic Tank
Water Public
Architectural Style Traditional
Level or Stories Multi/Split
Structure Type Vinyl Siding
Construction Status Resale
Schools
Elementary Schools Holsenbeck
Middle Schools Bear Creek - Barrow
High Schools Winder-Barrow
Others
Senior Community no
Restrictions false
Tax ID XX111M 066
Read Less Info
Want to know what your home might be worth? Contact us for a FREE valuation!

Our team is ready to help you sell your home for the highest possible price ASAP

Bought with Hester Group REALTORS

Making real estate simple, fun and stress-free!






