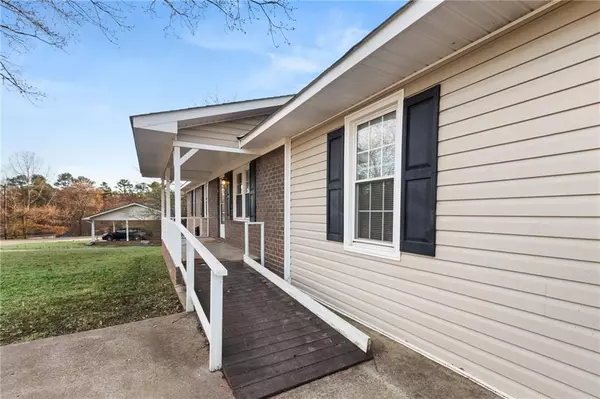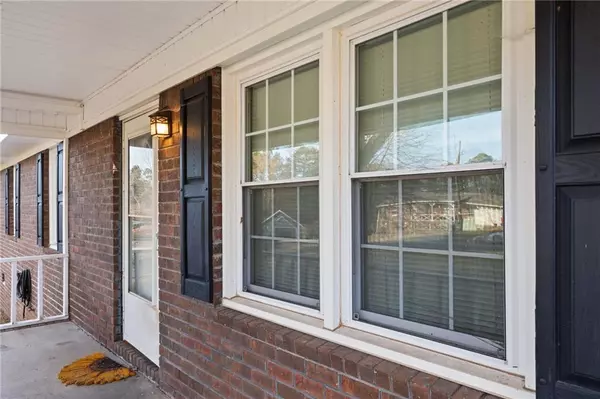$233,500
$230,000
1.5%For more information regarding the value of a property, please contact us for a free consultation.
4 Beds
2 Baths
1,740 SqFt
SOLD DATE : 07/25/2025
Key Details
Sold Price $233,500
Property Type Single Family Home
Sub Type Single Family Residence
Listing Status Sold
Purchase Type For Sale
Square Footage 1,740 sqft
Price per Sqft $134
Subdivision Lakemont
MLS Listing ID 7527459
Sold Date 07/25/25
Style Ranch,Traditional
Bedrooms 4
Full Baths 2
Construction Status Resale
HOA Y/N No
Year Built 1981
Annual Tax Amount $2,367
Tax Year 2024
Lot Size 0.520 Acres
Acres 0.52
Property Sub-Type Single Family Residence
Source First Multiple Listing Service
Property Description
Stunning and move in ready 4 bed/2 bath ranch home featuring updated Luxury Vinyl Plank flooring, granite in the kitchen, and stainless steel appliances as well as a massive shed/outbuilding/workshop. Enter into the large living room that flows into the kitchen. Kitchen offers stainless steel appliances, granite countertops, tons of cabinet space, and eat in kitchen area. Off the kitchen the huge Master Bedroom offers privacy away from the other bedrooms, big closet, and En-suite with double vanity and tub/shower combo. Three secondary bedrooms on the other side of the home and secondary bathroom with tub/shower combo. Out back the large flat backyard has a massive outbuilding that could be perfect for storage or workshop space.
Location
State GA
County Floyd
Area Lakemont
Lake Name None
Rooms
Bedroom Description Master on Main,Oversized Master
Other Rooms Outbuilding, Shed(s), Storage, Workshop
Basement Crawl Space
Main Level Bedrooms 4
Dining Room Open Concept
Kitchen Cabinets White, Country Kitchen, Eat-in Kitchen, Stone Counters, View to Family Room
Interior
Interior Features Double Vanity, Walk-In Closet(s)
Heating Central
Cooling Ceiling Fan(s), Central Air
Flooring Luxury Vinyl, Tile
Fireplaces Type None
Equipment None
Window Features None
Appliance Dishwasher, Electric Range, Range Hood
Laundry Laundry Room
Exterior
Exterior Feature Rain Gutters
Parking Features Driveway
Fence None
Pool None
Community Features None
Utilities Available Electricity Available
Waterfront Description None
View Y/N Yes
View Neighborhood, Rural
Roof Type Composition,Shingle
Street Surface Asphalt,Paved
Accessibility None
Handicap Access None
Porch Front Porch
Private Pool false
Building
Lot Description Back Yard, Front Yard
Story One
Foundation Block
Sewer Septic Tank
Water Public
Architectural Style Ranch, Traditional
Level or Stories One
Structure Type Brick 4 Sides,Vinyl Siding
Construction Status Resale
Schools
Elementary Schools Pepperell
Middle Schools Pepperell
High Schools Pepperell
Others
Senior Community no
Restrictions false
Tax ID K17 384
Read Less Info
Want to know what your home might be worth? Contact us for a FREE valuation!

Our team is ready to help you sell your home for the highest possible price ASAP

Bought with Northwest Communities Real Estate Group
Making real estate simple, fun and stress-free!






