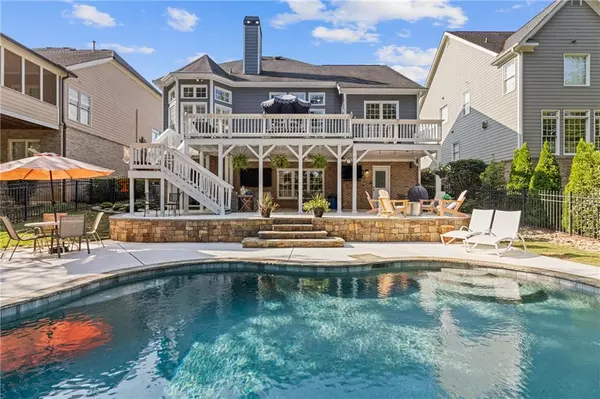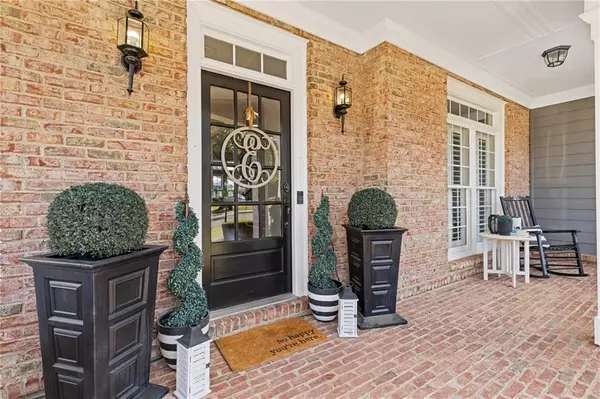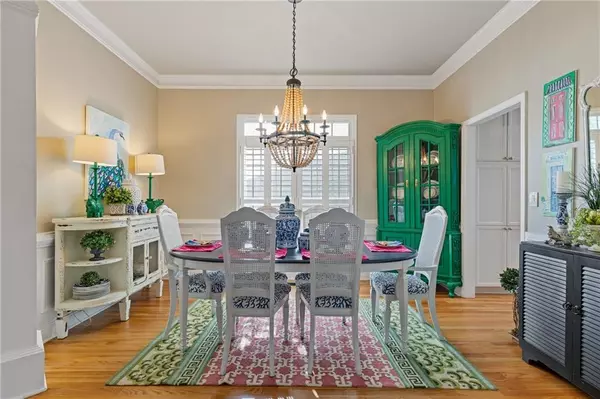$950,000
$950,000
For more information regarding the value of a property, please contact us for a free consultation.
5 Beds
4.5 Baths
4,704 SqFt
SOLD DATE : 06/04/2025
Key Details
Sold Price $950,000
Property Type Single Family Home
Sub Type Single Family Residence
Listing Status Sold
Purchase Type For Sale
Square Footage 4,704 sqft
Price per Sqft $201
Subdivision Windermere
MLS Listing ID 7555861
Sold Date 06/04/25
Style Traditional
Bedrooms 5
Full Baths 4
Half Baths 1
Construction Status Resale
HOA Y/N No
Year Built 2001
Annual Tax Amount $8,295
Tax Year 2024
Lot Size 9,147 Sqft
Acres 0.21
Property Sub-Type Single Family Residence
Source First Multiple Listing Service
Property Description
GET READY TO FALL IN LOVE WITH THE HOME YOU'VE BEEN WAITING FOR!! This incredible property has it all- newly refinished hardwood flooring, master-on-main bedroom, heated saltwater pool & spa, and best of all located in the highly desired neighborhood of Windermere within walking distance of the amazing neighborhood amenities! As you step inside from the rocking chair front porch, you will be welcomed in with gleaming hardwood floors throughout the home with an open and bright floor plan all with an upgraded and professionally decorated maintained interior. Complete with a banquet size dining room, light filled office or craft room, expansive great home, and a well-equipped, eat-in kitchen featuring stainless-steel appliances, granite countertops and a large center island open to the two-story family room enhanced by a wall of windows showcasing the panoramic views of your extended deck and pool! Just off the family room you will find a huge Primary bedroom with large bath and walk-in custom closet. Continuing upstairs following the hardwood flooring, you will find three oversized bedrooms each with large closets, one with an additional finished playroom or closet and one with a private bath. Venture down to the finished terrace level, to an extension of your living space and a haven for recreation and relaxation. This space has been finished with loads of room for an additional office, game room, living area, bedroom or entertainment space, full bathroom and wet bar. Just outside you will enjoy days and nights in your backyard oasis with a fenced in backyard, stone covered patio to dine alfresco, and recently upgraded salt water heated pool and spa. This home is the perfect place to move right in and enjoy all that Windermere has to offer! Conveniently located near great area schools, ample shopping and dining all while living in a peaceful resort style home.
Location
State GA
County Forsyth
Area Windermere
Lake Name None
Rooms
Bedroom Description Master on Main,Oversized Master
Other Rooms None
Basement Daylight, Exterior Entry, Finished, Finished Bath, Full, Walk-Out Access
Main Level Bedrooms 1
Dining Room Seats 12+, Separate Dining Room
Kitchen Breakfast Bar, Breakfast Room, Cabinets White, Eat-in Kitchen, Kitchen Island, Stone Counters, View to Family Room
Interior
Interior Features Bookcases, Entrance Foyer, High Ceilings 10 ft Main, High Speed Internet, Vaulted Ceiling(s), Walk-In Closet(s)
Heating Central, Natural Gas, Zoned
Cooling Ceiling Fan(s), Zoned
Flooring Hardwood
Fireplaces Number 1
Fireplaces Type Family Room, Gas Log, Gas Starter
Equipment Dehumidifier
Window Features Double Pane Windows,Plantation Shutters,Window Treatments
Appliance Dishwasher, Disposal, Gas Cooktop, Gas Water Heater, Microwave
Laundry Gas Dryer Hookup, Laundry Room, Main Level
Exterior
Exterior Feature Lighting
Parking Features Driveway, Garage, Garage Door Opener, Garage Faces Front, Kitchen Level, Level Driveway
Garage Spaces 2.0
Fence Back Yard, Wrought Iron
Pool Gas Heat, Gunite, Heated, In Ground, Salt Water, Waterfall
Community Features Clubhouse, Dog Park, Fitness Center, Homeowners Assoc, Near Schools, Near Shopping, Park, Pickleball, Playground, Pool, Swim Team, Tennis Court(s)
Utilities Available Cable Available, Electricity Available, Natural Gas Available, Phone Available, Sewer Available, Underground Utilities, Water Available
Waterfront Description None
View Y/N Yes
View Pool
Roof Type Composition
Street Surface Asphalt
Accessibility None
Handicap Access None
Porch Deck, Front Porch, Terrace
Private Pool false
Building
Lot Description Back Yard, Level
Story Three Or More
Foundation Concrete Perimeter
Sewer Public Sewer
Water Public
Architectural Style Traditional
Level or Stories Three Or More
Structure Type Brick Front,HardiPlank Type
Construction Status Resale
Schools
Elementary Schools Haw Creek
Middle Schools Lakeside - Forsyth
High Schools South Forsyth
Others
Senior Community no
Restrictions false
Tax ID 176 200
Read Less Info
Want to know what your home might be worth? Contact us for a FREE valuation!

Our team is ready to help you sell your home for the highest possible price ASAP

Bought with Compass

Making real estate simple, fun and stress-free!






