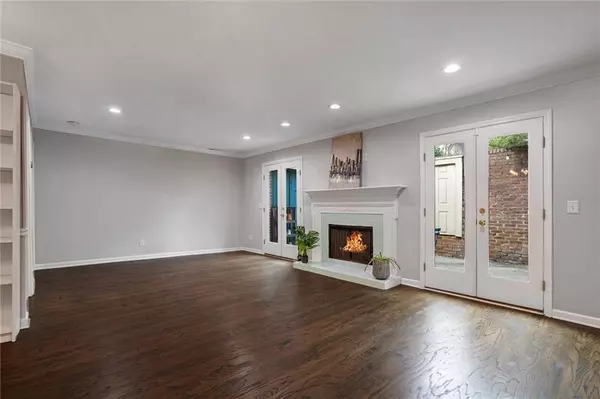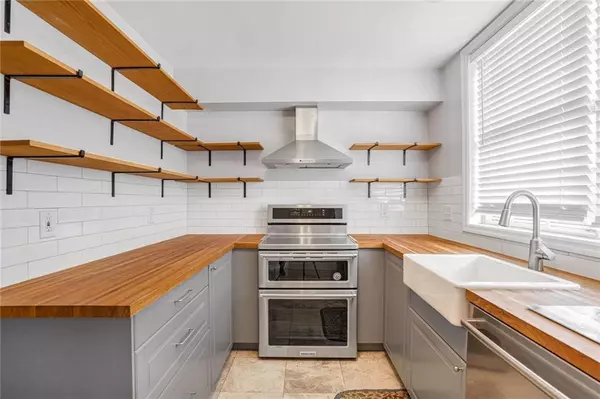$399,000
$399,000
For more information regarding the value of a property, please contact us for a free consultation.
2 Beds
2.5 Baths
1,536 SqFt
SOLD DATE : 03/07/2025
Key Details
Sold Price $399,000
Property Type Condo
Sub Type Condominium
Listing Status Sold
Purchase Type For Sale
Square Footage 1,536 sqft
Price per Sqft $259
Subdivision Glenn Square
MLS Listing ID 7504936
Sold Date 03/07/25
Style Townhouse
Bedrooms 2
Full Baths 2
Half Baths 1
Construction Status Resale
HOA Fees $250/mo
HOA Y/N Yes
Year Built 1973
Annual Tax Amount $5,760
Tax Year 2024
Property Sub-Type Condominium
Source First Multiple Listing Service
Property Description
A hidden gem in an unbeatable location, this sparkling, move-in-ready townhouse-style condominium is a dream. The custom-designed kitchen will bring oohs and aahs, featuring butcher block countertops, new cabinets, open shelving, and top-of-the-line appliances, including a Bosch stainless steel dishwasher and a KitchenAid induction/convection stove.
The living room offers warmth and charm with a cozy wood-burning fireplace framed by double French doors, opening to your private courtyard—a perfect retreat.
Upstairs, you'll discover two inviting bedrooms, a newly renovated hall bathroom, and a spacious owner's hideaway with an updated en-suite bath and plenty of natural light.
This exceptional and rare Decatur townhouse is ideally located within walking distance of all that Decatur Square and Avondale Town Green have to offer—fine and casual dining, breweries, entertainment, shopping, concerts, and festivals. Plus, with the Avondale MARTA station just across the street, commuting and exploring Metro Atlanta couldn't be more convenient.
Location
State GA
County Dekalb
Area Glenn Square
Lake Name None
Rooms
Bedroom Description Oversized Master,Roommate Floor Plan
Other Rooms None
Basement None
Dining Room Open Concept
Kitchen Cabinets Other, Other Surface Counters, Pantry, Solid Surface Counters
Interior
Interior Features Crown Molding, Entrance Foyer
Heating Central, Electric
Cooling Ceiling Fan(s), Central Air, Electric
Flooring Ceramic Tile, Hardwood, Tile
Fireplaces Number 1
Fireplaces Type Living Room
Equipment None
Window Features None
Appliance Dishwasher, Disposal, Dryer, Electric Cooktop, Electric Range, Electric Water Heater, Microwave, Range Hood, Refrigerator, Washer
Laundry Upper Level
Exterior
Exterior Feature Courtyard
Parking Features Assigned
Fence None
Pool None
Community Features None
Utilities Available Cable Available, Electricity Available, Sewer Available, Water Available
Waterfront Description None
View Y/N Yes
View Neighborhood
Roof Type Composition
Street Surface Asphalt
Accessibility None
Handicap Access None
Porch Enclosed
Total Parking Spaces 2
Private Pool false
Building
Lot Description Level
Story Two
Foundation Slab
Sewer Public Sewer
Water Public
Architectural Style Townhouse
Level or Stories Two
Structure Type Brick
Construction Status Resale
Schools
Elementary Schools Glennwood
Middle Schools Beacon Hill
High Schools Decatur
Others
HOA Fee Include Insurance,Maintenance Grounds,Pest Control,Reserve Fund,Sewer,Termite,Trash,Water
Senior Community no
Restrictions true
Tax ID 15 247 10 003
Ownership Condominium
Acceptable Financing Cash, Conventional
Listing Terms Cash, Conventional
Financing no
Special Listing Condition None
Read Less Info
Want to know what your home might be worth? Contact us for a FREE valuation!

Our team is ready to help you sell your home for the highest possible price ASAP

Bought with Harry Norman Realtors
Making real estate simple, fun and stress-free!






