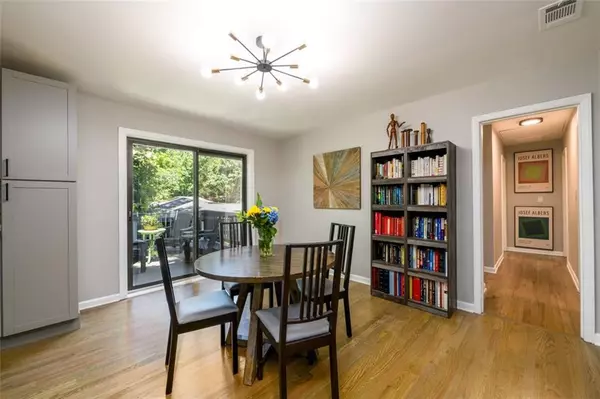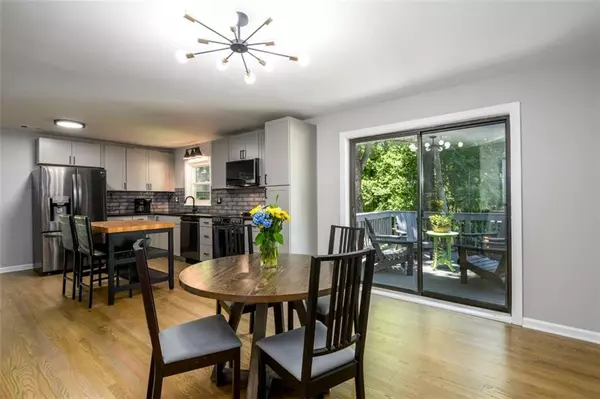$617,600
$640,000
3.5%For more information regarding the value of a property, please contact us for a free consultation.
5 Beds
2.5 Baths
2,661 SqFt
SOLD DATE : 09/09/2024
Key Details
Sold Price $617,600
Property Type Single Family Home
Sub Type Single Family Residence
Listing Status Sold
Purchase Type For Sale
Square Footage 2,661 sqft
Price per Sqft $232
MLS Listing ID 7395544
Sold Date 09/09/24
Style Ranch
Bedrooms 5
Full Baths 2
Half Baths 1
Construction Status Resale
HOA Y/N No
Year Built 1961
Annual Tax Amount $980
Tax Year 2023
Lot Size 0.300 Acres
Acres 0.3
Property Sub-Type Single Family Residence
Source First Multiple Listing Service
Property Description
Back on the market due to no fault of the Seller. Buyer's Contingency fell through. Large price reduction. Priced to sell! Stunning renovation in desirable Druid Hills school district. This 5 bedroom 2.5 bathroom home has all new roof, new HVAC, new hardwood floors on the main floor, new custom flooring on the lower floor, new paint in the interior; new exterior paint; new light fixtures; new interior doors; new exterior doors; new smart lights and switches; new appliances both floors; new smart washer and dryer; new black quartz countertops both kitchens; complete in-law suite; rear balcony re-done; lower deck redone and fenced into a courtyard; new bathroom plumbing fixtures and new landscaping. The rear balcony looks out into 5 acres of serene wooded area. It sits on a corner lot. It is a four sided brick home. Come make this your home!
Location
State GA
County Dekalb
Area None
Lake Name None
Rooms
Bedroom Description In-Law Floorplan,Master on Main
Other Rooms None
Basement Exterior Entry, Finished, Full, Interior Entry
Main Level Bedrooms 3
Dining Room None
Kitchen Other Surface Counters, Stone Counters, View to Family Room
Interior
Interior Features High Ceilings 9 ft Lower, High Ceilings 9 ft Upper
Heating Central, Natural Gas
Cooling Ceiling Fan(s), Central Air, Electric
Flooring Hardwood, Other
Fireplaces Type None
Equipment None
Window Features None
Appliance Dishwasher, Disposal, Dryer, Electric Oven, Refrigerator, Tankless Water Heater, Washer
Laundry Lower Level, Other
Exterior
Exterior Feature Balcony, Courtyard
Parking Features Carport
Fence None
Pool None
Community Features None
Utilities Available Cable Available, Electricity Available, Sewer Available, Water Available
Waterfront Description None
View Y/N Yes
View Other
Roof Type Composition
Street Surface Other
Accessibility None
Handicap Access None
Porch Patio
Total Parking Spaces 4
Private Pool false
Building
Lot Description Other
Story One
Foundation None
Sewer Public Sewer
Water Public
Architectural Style Ranch
Level or Stories One
Structure Type Brick 4 Sides
Construction Status Resale
Schools
Elementary Schools Laurel Ridge
Middle Schools Druid Hills
High Schools Druid Hills
Others
Senior Community no
Restrictions false
Tax ID 18 114 03 043
Special Listing Condition None
Read Less Info
Want to know what your home might be worth? Contact us for a FREE valuation!

Our team is ready to help you sell your home for the highest possible price ASAP

Bought with HomeSmart
Making real estate simple, fun and stress-free!






