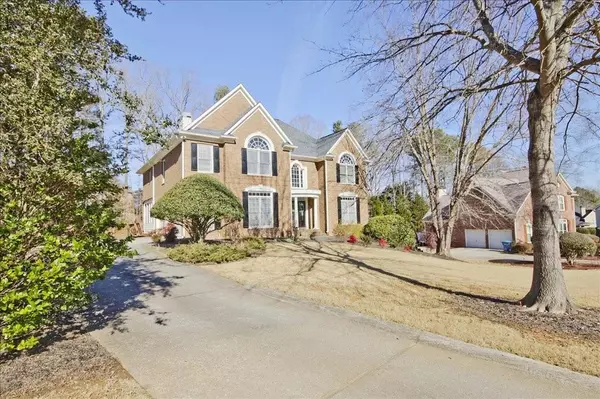$640,000
$650,000
1.5%For more information regarding the value of a property, please contact us for a free consultation.
5 Beds
4.5 Baths
4,938 SqFt
SOLD DATE : 03/29/2024
Key Details
Sold Price $640,000
Property Type Single Family Home
Sub Type Single Family Residence
Listing Status Sold
Purchase Type For Sale
Square Footage 4,938 sqft
Price per Sqft $129
Subdivision Regency Hills
MLS Listing ID 7325312
Sold Date 03/29/24
Style Traditional
Bedrooms 5
Full Baths 4
Half Baths 1
Construction Status Resale
HOA Fees $104/ann
HOA Y/N Yes
Year Built 1998
Annual Tax Amount $3,339
Tax Year 2023
Lot Size 0.517 Acres
Acres 0.517
Property Sub-Type Single Family Residence
Source First Multiple Listing Service
Property Description
NEW IRRESISTIBLE PRICE! Welcome home to Regency Hills! Explore this exceptional 5-bedroom, 4.5-bathroom home, adorned with 3-sided brick, and a 3-car garage on a .50 acre lot nestled in a sought-after John Wieland neighborhood! Step into a welcoming foyer, featuring an open floor plan and beautiful white oak hardwood floors throughout the main level. The spacious family room boasts high ceilings, light-filled two-story windows, custom bookshelves, and a fireplace for cozy moments. The formal dining room sets the stage for gatherings, complemented by a fully equipped and updated kitchen with an eat-in island, breakfast area, walk-in pantry, and a built-in desk for those after-school homework sessions. Outside of the family room is a screened-in porch perfect for warm southern summers and a spacious deck overlooking a private, wooded backyard—perfect for entertaining! On the upper level, the expansive owner's suite includes a sitting area. The updated bath offers separate sinks, a dedicated vanity, a spacious walk-in shower with custom herringbone tile, and double walk-in closets. There is an additional room off the owner's suite ideal for an office with its own private deck- perfect to watch the sun set. Three additional bedrooms and two full baths complete the upper level, featuring a king-sized bedroom with an ensuite and two generously sized queen bedrooms sharing a full bath. The finished basement provides beautiful LVP flooring and a bedroom with a full bath featuring marble floors and a tub/shower combination. Four additional bonus rooms offer versatility for a home gym, pool table or a transformed home theater—ideal for your entertainment needs! Welcome home!
Location
State GA
County Fulton
Area Regency Hills
Lake Name None
Rooms
Bedroom Description Oversized Master,Sitting Room,Split Bedroom Plan
Other Rooms None
Basement Exterior Entry, Finished, Finished Bath, Full, Walk-Out Access
Dining Room Seats 12+, Separate Dining Room
Kitchen Breakfast Bar, Cabinets White, Eat-in Kitchen, Kitchen Island, Pantry Walk-In, Stone Counters, View to Family Room
Interior
Interior Features Bookcases, Cathedral Ceiling(s), Double Vanity, Entrance Foyer, High Ceilings 9 ft Lower, High Ceilings 9 ft Upper, High Ceilings 10 ft Main, His and Hers Closets
Heating Central, Electric
Cooling Ceiling Fan(s), Central Air
Flooring Carpet, Ceramic Tile, Hardwood
Fireplaces Number 1
Fireplaces Type Living Room
Equipment None
Window Features Insulated Windows
Appliance Dishwasher, Disposal, Gas Cooktop, Gas Oven, Microwave
Laundry Laundry Room, Upper Level
Exterior
Exterior Feature None
Parking Features Attached, Driveway, Garage Faces Side
Fence None
Pool None
Community Features Clubhouse, Country Club, Fitness Center, Homeowners Assoc, Near Schools, Near Shopping, Pool
Utilities Available Cable Available, Electricity Available
Waterfront Description None
View Y/N Yes
View Other
Roof Type Shingle
Street Surface Concrete
Accessibility None
Handicap Access None
Porch Deck, Screened, Side Porch
Private Pool false
Building
Lot Description Back Yard, Front Yard, Level
Story Two
Foundation See Remarks
Sewer Public Sewer
Water Public
Architectural Style Traditional
Level or Stories Two
Structure Type Brick 3 Sides,Cement Siding
Construction Status Resale
Schools
Elementary Schools Randolph
Middle Schools Sandtown
High Schools Westlake
Others
Senior Community no
Restrictions false
Tax ID 14F0092 LL1425
Special Listing Condition None
Read Less Info
Want to know what your home might be worth? Contact us for a FREE valuation!

Our team is ready to help you sell your home for the highest possible price ASAP

Bought with HomeSmart
Making real estate simple, fun and stress-free!






