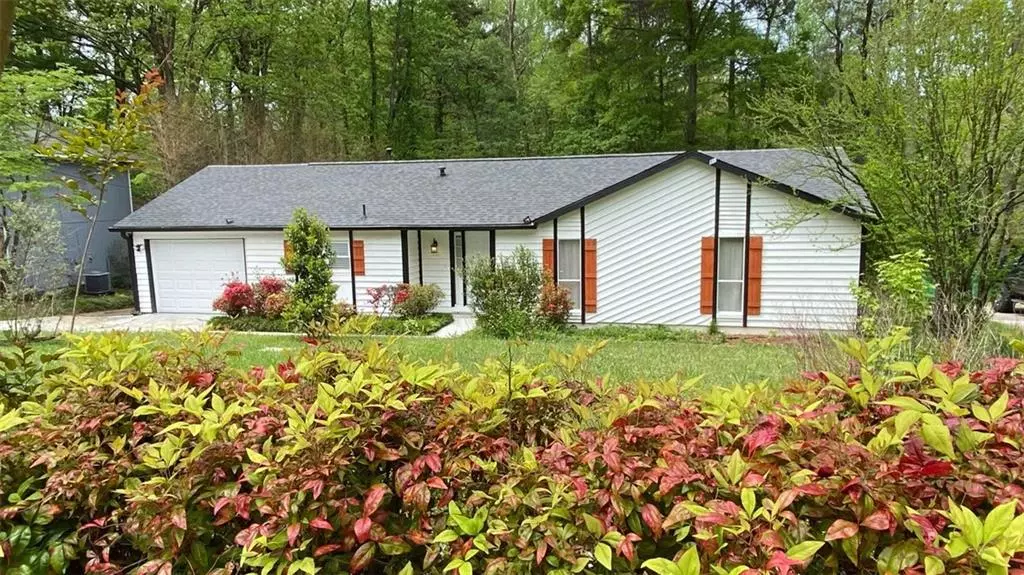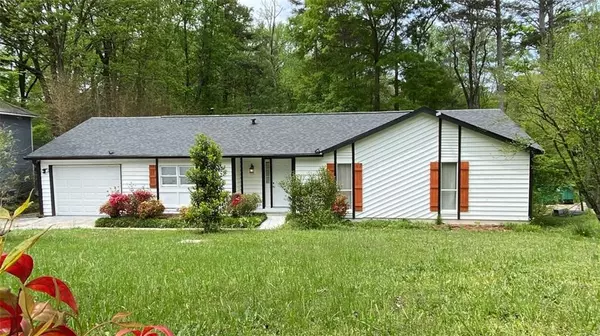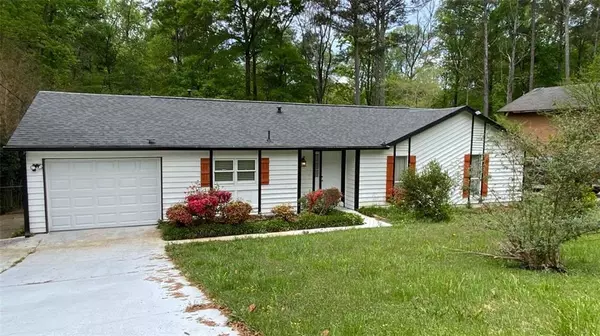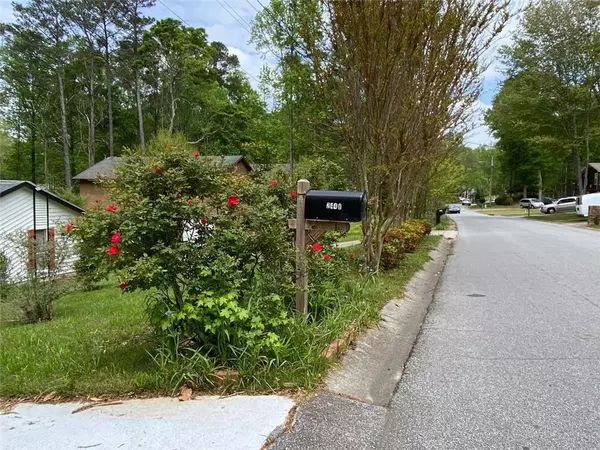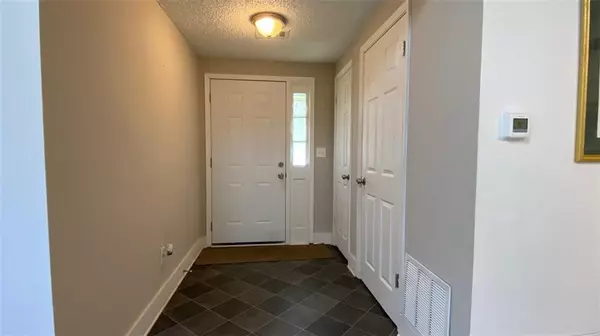$350,000
$330,000
6.1%For more information regarding the value of a property, please contact us for a free consultation.
3 Beds
2 Baths
1,321 SqFt
SOLD DATE : 05/31/2022
Key Details
Sold Price $350,000
Property Type Single Family Home
Sub Type Single Family Residence
Listing Status Sold
Purchase Type For Sale
Square Footage 1,321 sqft
Price per Sqft $264
Subdivision Berkeley Manor
MLS Listing ID 7035274
Sold Date 05/31/22
Style Ranch, Rustic
Bedrooms 3
Full Baths 2
Construction Status Resale
HOA Y/N No
Year Built 1979
Annual Tax Amount $3,018
Tax Year 2021
Lot Size 0.300 Acres
Acres 0.3
Property Sub-Type Single Family Residence
Property Description
***Come and see this great property***Cute as a button this cozy ranch with spacious kitchen with breakfast area and lots of counter space***Nice open Living and Dining Room with sky light***3 Spacious bedrooms and 2 full bathrooms***Don't miss the huge covered screened porch, excellent for those family gatherings, Cook outs and or just plain relax with great view of the large in-ground swimming pool***Don't miss the attached one car garage and the detached 4 car garage, Ideal for those who have extra vehicles or just want to have a man's cave (YOUR CHOICE)***According to the previous owner the roof, HVAC, water heater where replaced in 2020**Pool's liner and pump where also replaced in the summer of 2020***DON'T MISS IT***
Location
State GA
County Gwinnett
Area Berkeley Manor
Lake Name None
Rooms
Bedroom Description Master on Main, Other
Other Rooms Outbuilding
Basement Crawl Space
Main Level Bedrooms 3
Dining Room Great Room, Other
Kitchen Breakfast Room, Cabinets White, Laminate Counters
Interior
Interior Features Disappearing Attic Stairs, Entrance Foyer, Other
Heating Central, Forced Air
Cooling Ceiling Fan(s), Central Air
Flooring Carpet, Vinyl
Fireplaces Number 1
Fireplaces Type Factory Built, Gas Starter, Great Room
Equipment None
Window Features Double Pane Windows
Appliance Dishwasher, Disposal, Gas Range, Gas Water Heater
Laundry Laundry Room, Main Level
Exterior
Exterior Feature Garden, Private Yard, Storage
Parking Features Attached, Detached, Garage, Garage Door Opener, Garage Faces Front, Kitchen Level
Garage Spaces 5.0
Fence Back Yard, Chain Link
Pool In Ground
Community Features Other
Utilities Available Cable Available, Electricity Available, Natural Gas Available, Phone Available, Sewer Available
Waterfront Description None
View Y/N Yes
View Other
Roof Type Composition, Ridge Vents, Shingle
Street Surface Asphalt, Paved
Accessibility None
Handicap Access None
Porch Deck, Screened
Total Parking Spaces 5
Private Pool true
Building
Lot Description Back Yard
Story One
Foundation Block, See Remarks
Sewer Public Sewer
Water Public
Architectural Style Ranch, Rustic
Level or Stories One
Structure Type Wood Siding
Construction Status Resale
Schools
Elementary Schools Chesney
Middle Schools Duluth
High Schools Duluth
Others
Senior Community no
Restrictions false
Tax ID R6238 025
Special Listing Condition None
Read Less Info
Want to know what your home might be worth? Contact us for a FREE valuation!

Our team is ready to help you sell your home for the highest possible price ASAP

Bought with PalmerHouse Properties
Making real estate simple, fun and stress-free!

