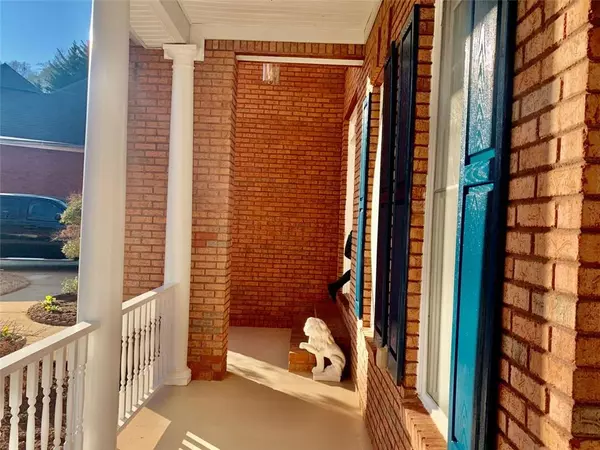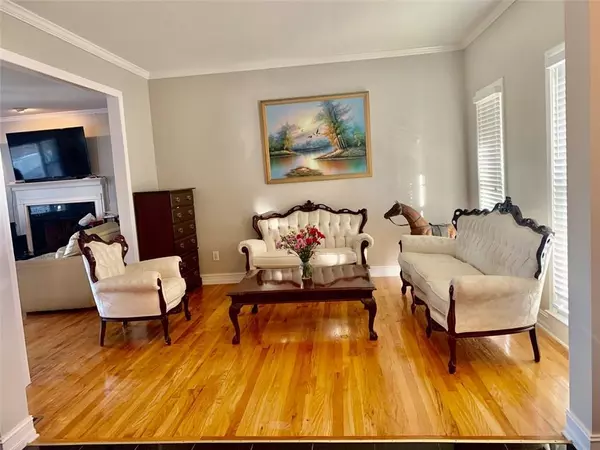$635,000
$575,000
10.4%For more information regarding the value of a property, please contact us for a free consultation.
4 Beds
3.5 Baths
3,076 SqFt
SOLD DATE : 03/28/2022
Key Details
Sold Price $635,000
Property Type Single Family Home
Sub Type Single Family Residence
Listing Status Sold
Purchase Type For Sale
Square Footage 3,076 sqft
Price per Sqft $206
Subdivision Settlers Place
MLS Listing ID 7002928
Sold Date 03/28/22
Style Traditional
Bedrooms 4
Full Baths 3
Half Baths 1
Construction Status Resale
HOA Fees $12/ann
HOA Y/N Yes
Year Built 1999
Annual Tax Amount $6,984
Tax Year 2021
Lot Size 3.090 Acres
Acres 3.09
Property Sub-Type Single Family Residence
Property Description
Welcome to your convenient in-town dream lake home! This home is just a few minutes from Sugarloaf Parkway exit on Interstate 85. This stunning 4BR I 3.5BA home features 4 sided brick, full finished basement, wrapped around porch on a 3-acre lot in a cul-de-sac. The foyer & kitchen offer tiled flooring, while the remainder of the first floor and the stairs offer real hardwood flooring. There is a separate formal dining room that offers generous space for dining. A separate living room offers option for formal sitting. The living room is open to a large family room with a fireplace. This large family room offers expansive views to the lake. The oversized deck is just off the kitchen with amazing views of the lake and is great for entertaining. Part of this deck is covered to offer out-of-the-sun-and-rain gathering option. The eat-in kitchen features a center island, granite counter tops, white cabinets with tiled backsplash with a gas stove and built-in microwave. Upstairs you will find an owner's suite with sitting room and a private deck with full lakeview. Can you see yourselves sitting on lounge chairs here to soak in the sun, appreciate the open skies, the lake views, while enjoying your own peace and serenity in absolute and quiet privacy? The master bath features tiled floors with a separate tub and shower and double vanities. There is a large walk-in closet as well. There are three additional large bedrooms upstairs. The garage is extra long and the bedroom above the garage is very spacious. The basement is finished and provides the extra space needed for entertaining. The basement is at ground level and provides direct access to the backyard and the lake. The basement can be used as an in-law suite as there is a full bathroom and a room that can be used as a bedroom, in addition to a very large great room with hardwood flooring leading to a fireplace. There is a walk-out concrete patio just right outside the basement. The lake is great for boating, fishing or just simply relaxing. The backyard is large and very private. This home is very convenient to I-85, shopping, and close to award-winning schools. You must see this home to fully appreciate it.
Location
State GA
County Gwinnett
Area Settlers Place
Lake Name Other
Rooms
Bedroom Description In-Law Floorplan, Oversized Master, Sitting Room
Other Rooms None
Basement Daylight, Finished Bath, Full, Exterior Entry, Interior Entry, Finished
Dining Room Separate Dining Room
Kitchen Cabinets White, Eat-in Kitchen, Stone Counters, Pantry, View to Family Room
Interior
Interior Features Entrance Foyer 2 Story, High Ceilings 10 ft Main, Double Vanity, Disappearing Attic Stairs, Entrance Foyer, Walk-In Closet(s)
Heating Central, Forced Air, Heat Pump, Natural Gas
Cooling Central Air, Heat Pump, Ceiling Fan(s)
Flooring Carpet, Hardwood, Ceramic Tile
Fireplaces Number 2
Fireplaces Type Family Room, Basement, Gas Log, Factory Built
Equipment None
Window Features Storm Window(s), Insulated Windows
Appliance Dishwasher, Disposal, Gas Cooktop, Gas Oven, Microwave
Laundry Laundry Room, Upper Level
Exterior
Exterior Feature Rear Stairs
Parking Features Garage Door Opener, Garage Faces Front, Level Driveway, Kitchen Level, Storage
Fence None
Pool None
Community Features Homeowners Assoc, Street Lights, Near Schools, Near Shopping, Boating
Utilities Available Natural Gas Available, Cable Available, Electricity Available, Sewer Available, Water Available
Waterfront Description Lake Front
View Y/N Yes
View Lake
Roof Type Composition
Street Surface Asphalt
Accessibility None
Handicap Access None
Porch Deck, Front Porch, Patio, Wrap Around
Total Parking Spaces 2
Building
Lot Description Cul-De-Sac, Corner Lot, Lake/Pond On Lot, Front Yard
Story Two
Foundation Brick/Mortar
Sewer Public Sewer
Water Public
Architectural Style Traditional
Level or Stories Two
Structure Type Brick 4 Sides
Construction Status Resale
Schools
Elementary Schools Jackson - Gwinnett
Middle Schools Northbrook
High Schools Peachtree Ridge
Others
Senior Community no
Restrictions true
Tax ID R7071 449
Special Listing Condition None
Read Less Info
Want to know what your home might be worth? Contact us for a FREE valuation!

Our team is ready to help you sell your home for the highest possible price ASAP

Bought with Trustus Realty, Inc.

Making real estate simple, fun and stress-free!






