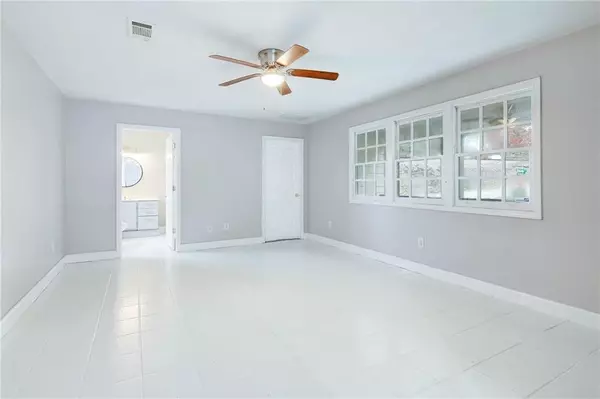$199,000
$210,000
5.2%For more information regarding the value of a property, please contact us for a free consultation.
3 Beds
2 Baths
1,585 SqFt
SOLD DATE : 01/04/2021
Key Details
Sold Price $199,000
Property Type Single Family Home
Sub Type Single Family Residence
Listing Status Sold
Purchase Type For Sale
Square Footage 1,585 sqft
Price per Sqft $125
MLS Listing ID 6809442
Sold Date 01/04/21
Style Cottage, Craftsman, Traditional
Bedrooms 3
Full Baths 2
Construction Status Resale
HOA Y/N No
Year Built 2004
Annual Tax Amount $1,450
Tax Year 2019
Lot Size 4,356 Sqft
Acres 0.1
Property Sub-Type Single Family Residence
Source FMLS API
Property Description
Just significantly reduced for the Holidays! Great listing in downtown Acworth within walking distance to Henry's/Fuscoes, Lake Acworth and Logan Park! AND just 5 mins to I-75. This cutie has been completely updated from top to bottom and is move-in ready! Featuring tile flooring in Greatroom & Kitchen and & new carpet throughout all BRs, open living/dining area, white kitchen cabinets. 2 main level Bedrooms and 1 BR up: ideal for study/hobby room or guest suite. Split bedroom plan. Sunkissed front porch & huge deck off kitchen area, partial fencing in backyard. Perfectly located within minutes of Lake Acworth & Allatoona! Annual city pass grants free access to several beaches & parks
Location
State GA
County Cobb
Lake Name None
Rooms
Bedroom Description Master on Main, Split Bedroom Plan
Other Rooms None
Basement Crawl Space
Main Level Bedrooms 2
Dining Room Great Room, Open Concept
Kitchen Cabinets White, Eat-in Kitchen, Laminate Counters, View to Family Room
Interior
Interior Features Bookcases, Entrance Foyer, Low Flow Plumbing Fixtures, Walk-In Closet(s)
Heating Forced Air
Cooling Ceiling Fan(s), Central Air
Flooring Carpet, Ceramic Tile
Fireplaces Type None
Equipment None
Window Features Insulated Windows
Appliance Dishwasher, Disposal, Electric Range, Range Hood, Refrigerator
Laundry In Kitchen
Exterior
Exterior Feature Garden
Parking Features Driveway, Level Driveway, Parking Pad
Fence Back Yard, Wood
Pool None
Community Features Lake, Near Schools, Near Shopping, Near Trails/Greenway, Street Lights
Utilities Available Cable Available, Electricity Available, Natural Gas Available, Sewer Available, Water Available
Waterfront Description None
View Y/N Yes
View City, Other
Roof Type Composition
Street Surface Asphalt
Accessibility None
Handicap Access None
Porch Covered, Deck, Front Porch
Total Parking Spaces 4
Building
Lot Description Corner Lot, Front Yard
Story One and One Half
Sewer Public Sewer
Water Public
Architectural Style Cottage, Craftsman, Traditional
Level or Stories One and One Half
Structure Type Cement Siding
Construction Status Resale
Schools
Elementary Schools Acworth Intermediate
Middle Schools Barber
High Schools North Cobb
Others
Senior Community no
Restrictions false
Tax ID 20003200630
Special Listing Condition None
Read Less Info
Want to know what your home might be worth? Contact us for a FREE valuation!

Our team is ready to help you sell your home for the highest possible price ASAP

Bought with Main Street Renewal, LLC.
Making real estate simple, fun and stress-free!






