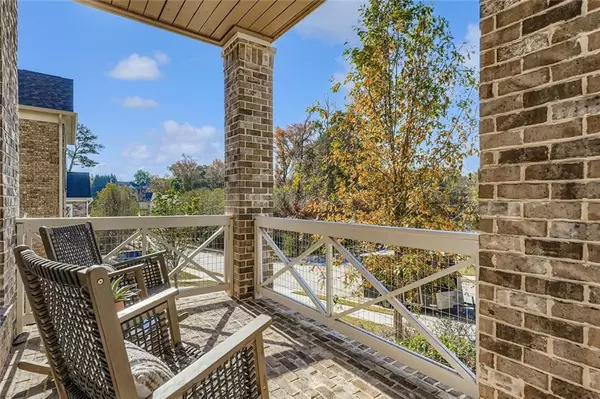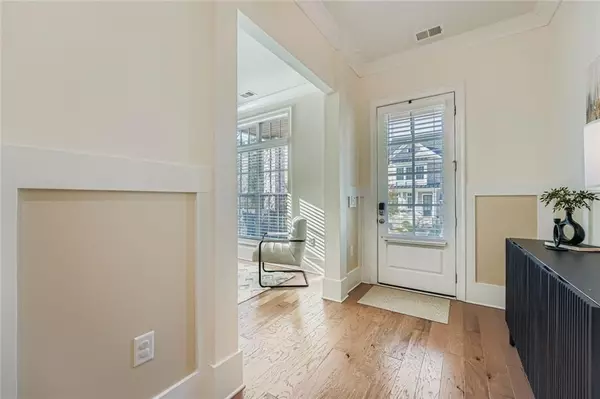
5 Beds
4.5 Baths
4,120 SqFt
5 Beds
4.5 Baths
4,120 SqFt
Key Details
Property Type Single Family Home
Sub Type Single Family Residence
Listing Status Active
Purchase Type For Sale
Square Footage 4,120 sqft
Price per Sqft $279
Subdivision Woodland Preserve
MLS Listing ID 7684676
Style Craftsman,Traditional
Bedrooms 5
Full Baths 4
Half Baths 1
Construction Status Resale
HOA Fees $1,800/ann
HOA Y/N Yes
Year Built 2019
Annual Tax Amount $13,863
Tax Year 2025
Lot Size 7,623 Sqft
Acres 0.175
Property Sub-Type Single Family Residence
Source First Multiple Listing Service
Property Description
A welcoming double front porch sets the tone for the home's warm yet sophisticated character. Inside, an open, airy floor plan is enhanced by light hardwood flooring, 10-foot ceilings on the main level, and a dramatic wall of windows that fill the home with natural light and frame serene views of the protected nature preserve behind the property.
The expansive family room flows seamlessly into the open-concept dining area, accented by designer lighting. The oversized white kitchen is a chef's dream, featuring an abundance of cabinetry, quartz countertops, a large center island, gas range, subway tile backsplash, and a dedicated breakfast area perfect for casual meals. Step outside to the rear deck for al fresco dining or unwind on the screened porch at the terrace level.
A dedicated main-level office provides an ideal workspace.
Upstairs, the primary suite is a luxurious retreat with a generous sitting area, spa-inspired bath with dual vanities, a freestanding soaking tub, and two spacious walk-in closets. A versatile loft/media area anchors the upper level, along with three additional bedrooms, two of which enjoy access to the charming upper Charleston-style balcony.
The fully finished terrace level offers exceptional flexibility with a fitness room, large family/entertainment room, wet bar with wine cooler, and a fifth bedroom with full bath—perfect for guests or extended family.
A spacious three-car garage with an additional refrigerator adds convenience and storage.
Impeccably maintained and thoughtfully designed, this home delivers luxury living in a prime location near Vinings, The Upper Westside, The Battery Atlanta, and top-rated private schools—all while benefiting from a desirable Cobb County address.
Location
State GA
County Cobb
Area Woodland Preserve
Lake Name None
Rooms
Bedroom Description Oversized Master,Sitting Room
Other Rooms None
Basement Daylight, Finished, Finished Bath, Full, Walk-Out Access
Dining Room Open Concept
Kitchen Breakfast Room, Cabinets White, Eat-in Kitchen, Kitchen Island, Pantry, Solid Surface Counters, Stone Counters, View to Family Room
Interior
Interior Features Bookcases, Double Vanity, Entrance Foyer, High Ceilings 10 ft Main, His and Hers Closets, Low Flow Plumbing Fixtures, Recessed Lighting, Walk-In Closet(s)
Heating Forced Air, Natural Gas
Cooling Ceiling Fan(s), Central Air
Flooring Carpet, Ceramic Tile, Hardwood
Fireplaces Number 1
Fireplaces Type Family Room, Gas Log
Equipment None
Window Features Double Pane Windows,Insulated Windows
Appliance Dishwasher, Disposal, Gas Cooktop, Gas Oven, Gas Water Heater, Microwave, Range Hood, Refrigerator
Laundry Laundry Room
Exterior
Exterior Feature Balcony, Lighting, Private Entrance, Storage
Parking Features Garage, Garage Door Opener, Garage Faces Front
Garage Spaces 3.0
Fence None
Pool None
Community Features Gated
Utilities Available Cable Available, Electricity Available, Natural Gas Available, Sewer Available, Underground Utilities, Water Available
Waterfront Description None
View Y/N Yes
View Trees/Woods
Roof Type Composition
Street Surface Asphalt
Accessibility None
Handicap Access None
Porch Covered, Patio, Rear Porch
Private Pool false
Building
Lot Description Back Yard, Landscaped, Private
Story Three Or More
Foundation Slab
Sewer Public Sewer
Water Public
Architectural Style Craftsman, Traditional
Level or Stories Three Or More
Structure Type Brick 4 Sides
Construction Status Resale
Schools
Elementary Schools Teasley
Middle Schools Campbell
High Schools Campbell
Others
HOA Fee Include Maintenance Grounds,Reserve Fund
Senior Community no
Restrictions false
Tax ID 17089200910
Acceptable Financing Cash, Conventional
Listing Terms Cash, Conventional


Making real estate simply, fun and stress-free.






