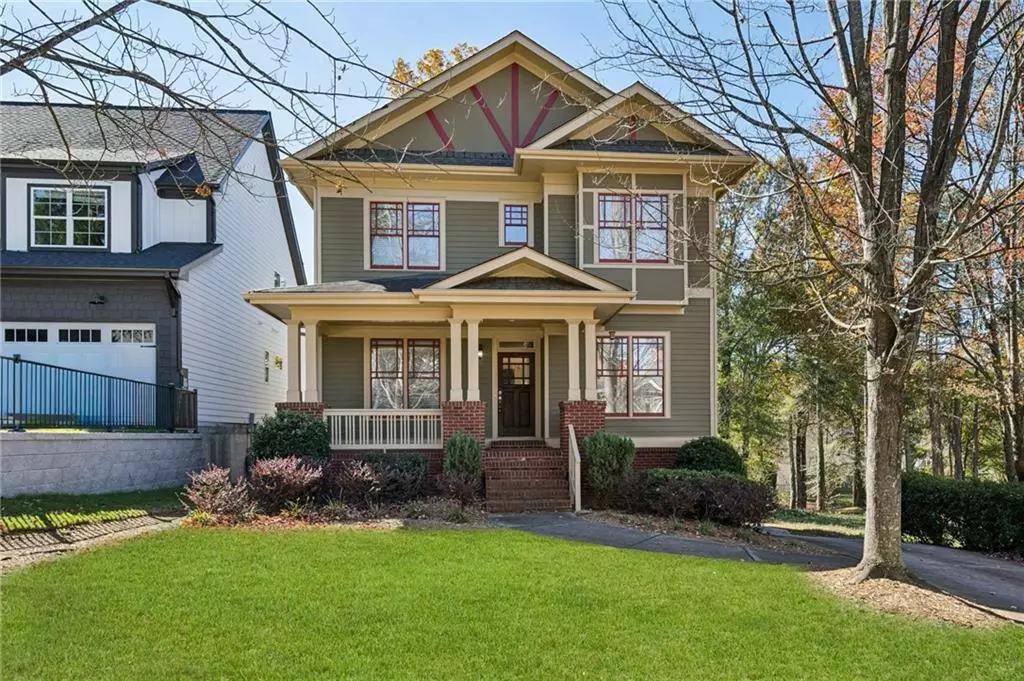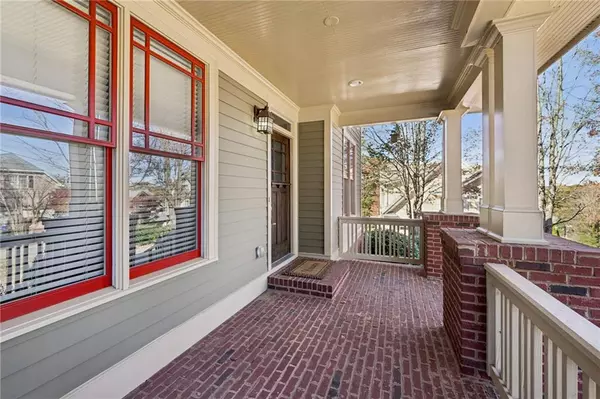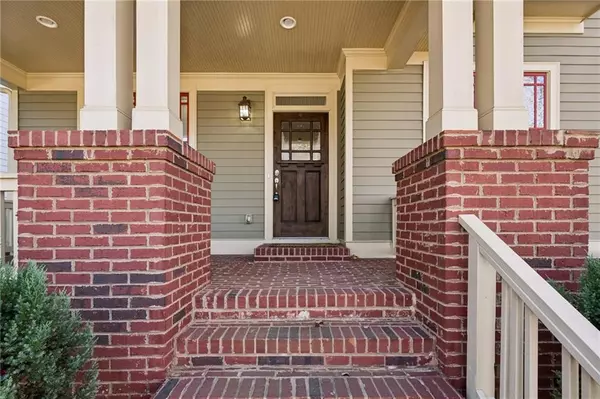
5 Beds
3.5 Baths
4,045 SqFt
5 Beds
3.5 Baths
4,045 SqFt
Key Details
Property Type Single Family Home
Sub Type Single Family Residence
Listing Status Active
Purchase Type For Sale
Square Footage 4,045 sqft
Price per Sqft $271
Subdivision Lynwood Park
MLS Listing ID 7680958
Style Craftsman
Bedrooms 5
Full Baths 3
Half Baths 1
Construction Status Resale
HOA Y/N No
Year Built 2006
Annual Tax Amount $13,044
Tax Year 2024
Lot Size 10,018 Sqft
Acres 0.23
Property Sub-Type Single Family Residence
Source First Multiple Listing Service
Property Description
Upstairs, you'll find a luxurious master suite, complete with tray ceilings, a spa-like ensuite bathroom with separate shower and soaking tub, and a large walk-in closet. The two additional bedrooms are spacious and offer ample closet space with a second full bath in the hall. Separate laundry room upstairs, large enough for a side-by-side washer and dryer, and still room to add cabinets for more storage space if needed. Step outside to the large back deck off the family room, which is perfect for hosting barbecues, gatherings, or enjoying a quiet evening, with steps down to the back yard for pets. The big covered front porch offers shade on sunny days and a great place to enjoy your morning coffee, and also has a custom-designed brick floor, which is very low maintenance and will last for many years to come. Lower level boasts 2 daylight bedrooms, both with closets and windows, and a full bath, and all rooms are heated and cooled with interior and exterior entrances for kids or visiting in-laws.
The home also features a 2-car garage with an EV charger installed and plenty of additional parking spaces in the driveway. The lower level boasts two daylight bedrooms, both with closets and windows, and a full bath in which all rooms are heated and cooled. Located in the heart of Brookhaven, this home is just minutes away from all shopping, dining, and entertainment at Town Brookhaven. With easy access to major highways, you can easily reach all the best attractions in Atlanta. Don't miss out on this opportunity to own this beautiful home. Contact the Listing Agent today to schedule a viewing. Good-sized lot (0.23 acres), which is larger in size than most of the lots in the Lynwood Park neighborhood.
Location
State GA
County Dekalb
Area Lynwood Park
Lake Name None
Rooms
Bedroom Description Oversized Master
Other Rooms None
Basement Daylight, Exterior Entry, Finished, Full, Interior Entry
Dining Room Separate Dining Room
Kitchen Breakfast Bar, Cabinets Stain, Pantry, Solid Surface Counters, Stone Counters, View to Family Room
Interior
Interior Features Crown Molding, Double Vanity, High Ceilings 9 ft Main, High Speed Internet, His and Hers Closets, Walk-In Closet(s)
Heating Central, Hot Water, Natural Gas, Zoned
Cooling Ceiling Fan(s), Central Air
Flooring Carpet, Hardwood
Fireplaces Number 1
Fireplaces Type Family Room, Gas Log, Gas Starter
Equipment None
Window Features Double Pane Windows,Insulated Windows
Appliance Dishwasher, Disposal, Gas Oven, Gas Range, Gas Water Heater, Microwave, Refrigerator
Laundry In Hall, Upper Level
Exterior
Exterior Feature Balcony, Private Entrance, Rain Gutters, Rear Stairs
Parking Features Attached, Covered, Drive Under Main Level, Driveway, Garage, Garage Door Opener, Parking Lot
Garage Spaces 2.0
Fence None
Pool None
Community Features Near Public Transport, Near Schools, Near Shopping
Utilities Available Cable Available, Electricity Available, Natural Gas Available, Sewer Available, Water Available
Waterfront Description None
View Y/N Yes
View Neighborhood
Roof Type Composition
Street Surface Paved
Accessibility Accessible Bedroom, Accessible Closets, Accessible Doors, Accessible Entrance, Accessible Hallway(s), Accessible Kitchen Appliances, Accessible Washer/Dryer
Handicap Access Accessible Bedroom, Accessible Closets, Accessible Doors, Accessible Entrance, Accessible Hallway(s), Accessible Kitchen Appliances, Accessible Washer/Dryer
Porch Covered, Deck
Total Parking Spaces 3
Private Pool false
Building
Lot Description Back Yard, Front Yard
Story Three Or More
Foundation Slab
Sewer Public Sewer
Water Public
Architectural Style Craftsman
Level or Stories Three Or More
Structure Type Brick 3 Sides,HardiPlank Type
Construction Status Resale
Schools
Elementary Schools Montgomery
Middle Schools Chamblee
High Schools Chamblee
Others
Senior Community no
Restrictions false
Tax ID 18 275 15 020


Making real estate simply, fun and stress-free.






