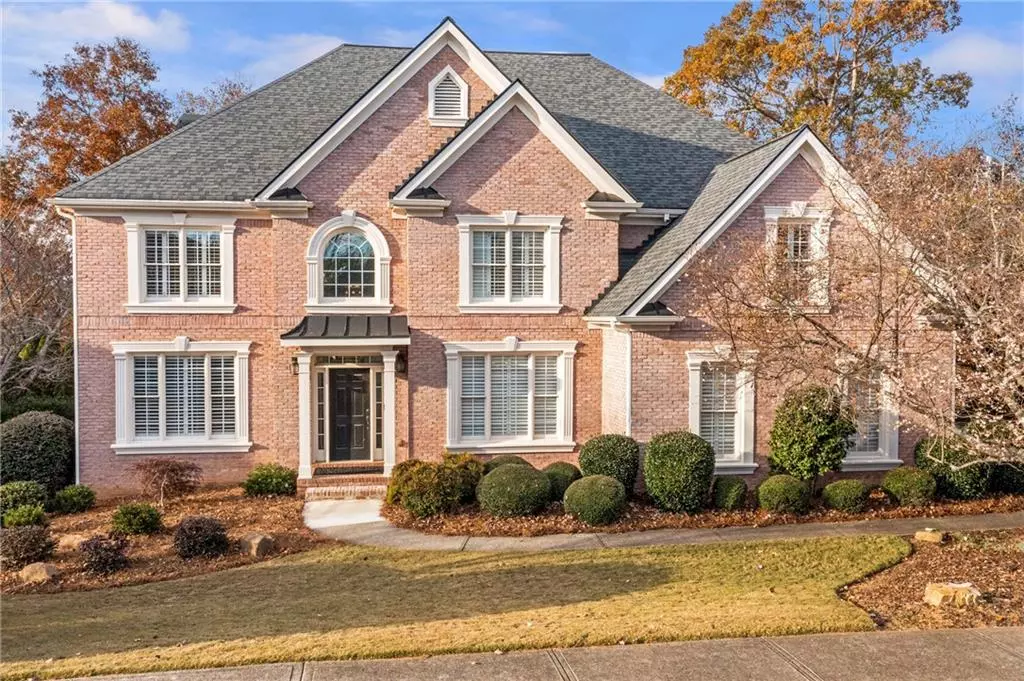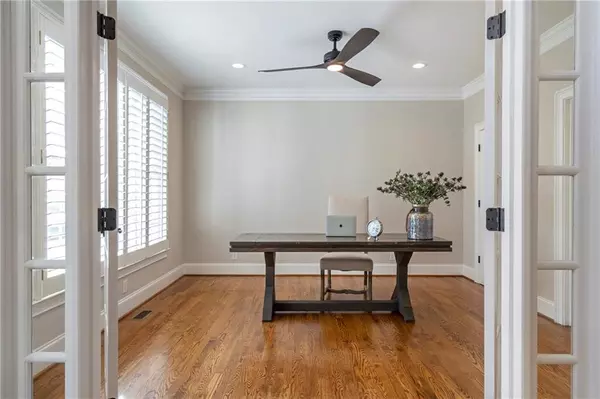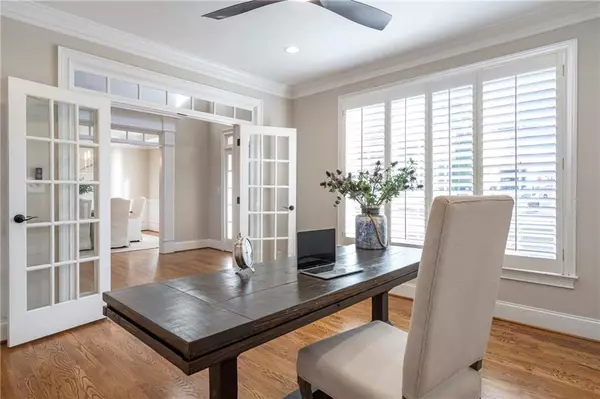
6 Beds
6 Baths
4,203 SqFt
6 Beds
6 Baths
4,203 SqFt
Key Details
Property Type Single Family Home
Sub Type Single Family Residence
Listing Status Coming Soon
Purchase Type For Sale
Square Footage 4,203 sqft
Price per Sqft $297
Subdivision Glen Abbey
MLS Listing ID 7679510
Style Traditional
Bedrooms 6
Full Baths 6
Construction Status Resale
HOA Fees $1,650/ann
HOA Y/N Yes
Year Built 2001
Annual Tax Amount $7,378
Tax Year 2025
Lot Size 0.540 Acres
Acres 0.5403
Property Sub-Type Single Family Residence
Source First Multiple Listing Service
Property Description
Location
State GA
County Fulton
Area Glen Abbey
Lake Name None
Rooms
Bedroom Description Oversized Master
Other Rooms None
Basement Daylight, Exterior Entry, Finished, Finished Bath, Full, Walk-Out Access
Main Level Bedrooms 1
Dining Room Butlers Pantry, Seats 12+
Kitchen Breakfast Bar, Breakfast Room, Cabinets Stain, Eat-in Kitchen, Keeping Room, Kitchen Island, Pantry Walk-In, Stone Counters, View to Family Room, Wine Rack
Interior
Interior Features Bookcases, Crown Molding, Disappearing Attic Stairs, Double Vanity, Entrance Foyer 2 Story, High Ceilings 9 ft Lower, High Ceilings 9 ft Main, Low Flow Plumbing Fixtures, Recessed Lighting, Tray Ceiling(s), Walk-In Closet(s), Wet Bar
Heating ENERGY STAR Qualified Equipment, Heat Pump, Natural Gas, Zoned
Cooling Ceiling Fan(s), Central Air, ENERGY STAR Qualified Equipment, Heat Pump, Zoned
Flooring Carpet, Ceramic Tile, Hardwood, Wood
Fireplaces Number 3
Fireplaces Type Family Room, Gas Log, Gas Starter, Great Room, Keeping Room, Master Bedroom
Equipment Irrigation Equipment
Window Features Double Pane Windows,Plantation Shutters,Wood Frames
Appliance Dishwasher, Disposal, Double Oven, ENERGY STAR Qualified Appliances, ENERGY STAR Qualified Water Heater, Gas Cooktop, Gas Water Heater, Microwave, Refrigerator, Self Cleaning Oven
Laundry Electric Dryer Hookup, Main Level, Mud Room, Sink
Exterior
Exterior Feature Private Entrance, Private Yard
Parking Features Attached, Driveway, Garage
Garage Spaces 3.0
Fence Back Yard, Invisible
Pool None
Community Features Clubhouse, Fitness Center, Lake, Near Shopping, Near Trails/Greenway, Pickleball, Playground, Pool, Sidewalks, Street Lights, Swim Team, Tennis Court(s)
Utilities Available Cable Available, Electricity Available, Natural Gas Available, Phone Available, Sewer Available, Underground Utilities, Water Available
Waterfront Description None
View Y/N Yes
View Trees/Woods
Roof Type Composition
Street Surface Paved
Accessibility None
Handicap Access None
Porch Covered, Deck
Private Pool false
Building
Lot Description Cul-De-Sac, Front Yard, Landscaped, Level, Private, Wooded
Story Two
Foundation Concrete Perimeter
Sewer Public Sewer
Water Public
Architectural Style Traditional
Level or Stories Two
Structure Type Brick 3 Sides,HardiPlank Type
Construction Status Resale
Schools
Elementary Schools New Prospect
Middle Schools Webb Bridge
High Schools Alpharetta
Others
Senior Community no
Restrictions true
Tax ID 11 015000432224


Making real estate simply, fun and stress-free.






