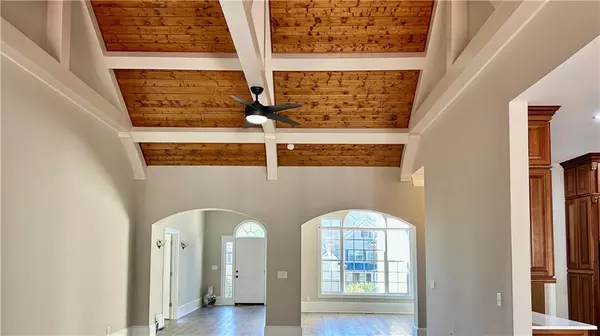
6 Beds
5 Baths
7,591 SqFt
6 Beds
5 Baths
7,591 SqFt
Open House
Sat Nov 22, 1:00pm - 4:00pm
Key Details
Property Type Single Family Home
Sub Type Single Family Residence
Listing Status Active
Purchase Type For Sale
Square Footage 7,591 sqft
Price per Sqft $151
Subdivision Ebenezer Farm
MLS Listing ID 7681086
Style A-Frame,Craftsman
Bedrooms 6
Full Baths 4
Half Baths 2
Construction Status Resale
HOA Fees $830/ann
HOA Y/N Yes
Year Built 2004
Annual Tax Amount $3,393
Tax Year 2025
Lot Size 0.760 Acres
Acres 0.76
Property Sub-Type Single Family Residence
Source First Multiple Listing Service
Property Description
Welcome to a home where quality craftsmanship meets refined design.
This stunning residence features soaring ceilings, open living spaces, and modern updates inspired by thoughtful planning and smart solutions.
The elegant kitchen flows into a bright breakfast area and a sunroom filled with natural light.
The spacious owner's suite offers privacy and comfort, while additional bedrooms and flexible spaces upstairs and in the finished basement provide endless possibilities — from a home theater and gym to guest or in-law suites.
The breezeway loft with a cedar ceiling offers abundant natural light and a convenient half bath.
Location
State GA
County Cobb
Area Ebenezer Farm
Lake Name None
Rooms
Bedroom Description In-Law Floorplan,Master on Main,Studio
Other Rooms Garage(s), Guest House, Outbuilding
Basement Bath/Stubbed, Daylight, Exterior Entry, Finished, Finished Bath, Full
Main Level Bedrooms 3
Dining Room Open Concept, Seats 12+
Kitchen Cabinets Stain, Eat-in Kitchen, Kitchen Island, Stone Counters, View to Family Room
Interior
Interior Features Beamed Ceilings, Crown Molding, Double Vanity, Entrance Foyer, High Ceilings 9 ft Upper, High Ceilings 10 ft Main, His and Hers Closets, Walk-In Closet(s)
Heating Central, Natural Gas
Cooling Ceiling Fan(s), Central Air
Flooring Carpet, Hardwood, Luxury Vinyl, Marble
Fireplaces Number 3
Fireplaces Type Electric, Family Room, Glass Doors, Master Bedroom
Equipment Home Theater
Window Features ENERGY STAR Qualified Windows
Appliance Disposal, Electric Range, Gas Water Heater, Microwave, Range Hood, Refrigerator
Laundry Electric Dryer Hookup, Gas Dryer Hookup, Mud Room, Sink
Exterior
Exterior Feature Storage
Parking Features Garage, Garage Faces Rear, Garage Faces Side, Parking Lot
Garage Spaces 4.0
Fence Back Yard, Wood
Pool None
Community Features Fishing, Homeowners Assoc, Lake, Near Schools, Near Shopping, Pool, Sidewalks, Street Lights, Tennis Court(s)
Utilities Available Cable Available, Electricity Available, Natural Gas Available, Sewer Available, Underground Utilities, Water Available
Waterfront Description None
View Y/N Yes
View Trees/Woods
Roof Type Composition,Shingle,Tar/Gravel
Street Surface Concrete
Accessibility Accessible Bedroom, Accessible Closets, Accessible Hallway(s), Accessible Kitchen, Accessible Kitchen Appliances, Accessible Washer/Dryer
Handicap Access Accessible Bedroom, Accessible Closets, Accessible Hallway(s), Accessible Kitchen, Accessible Kitchen Appliances, Accessible Washer/Dryer
Porch Patio
Total Parking Spaces 8
Private Pool false
Building
Lot Description Back Yard, Front Yard
Story Two
Foundation Concrete Perimeter
Sewer Public Sewer
Water Public
Architectural Style A-Frame, Craftsman
Level or Stories Two
Structure Type Brick Veneer,HardiPlank Type
Construction Status Resale
Schools
Elementary Schools Addison
Middle Schools Simpson
High Schools Sprayberry
Others
HOA Fee Include Swim,Tennis
Senior Community no
Restrictions true
Tax ID 16041400380
Acceptable Financing Cash, Conventional
Listing Terms Cash, Conventional
Virtual Tour https://youtu.be/JgDWYN85u-Y?si=JZOsCzXCOkZg8Smi


Making real estate simply, fun and stress-free.






