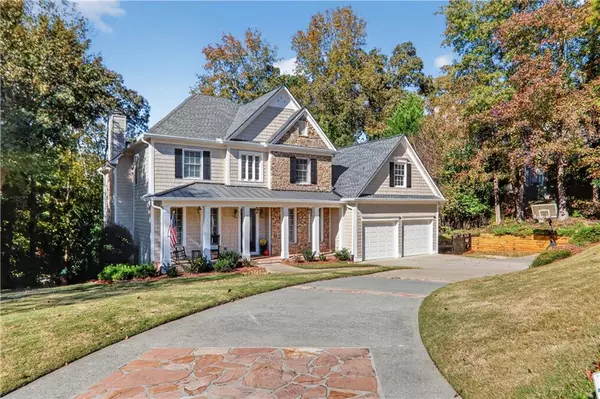
4 Beds
3.5 Baths
4,130 SqFt
4 Beds
3.5 Baths
4,130 SqFt
Key Details
Property Type Single Family Home
Sub Type Single Family Residence
Listing Status Coming Soon
Purchase Type For Sale
Square Footage 4,130 sqft
Price per Sqft $230
Subdivision Huntington Park
MLS Listing ID 7675741
Style Craftsman,Traditional
Bedrooms 4
Full Baths 3
Half Baths 1
Construction Status Resale
HOA Fees $475/Semi-Annually
HOA Y/N Yes
Year Built 2001
Annual Tax Amount $5,314
Tax Year 2024
Lot Size 0.413 Acres
Acres 0.4132
Property Sub-Type Single Family Residence
Source First Multiple Listing Service
Property Description
Welcome to your private retreat in one of North Fulton's most desirable areas! Perfectly positioned between two quiet cul-de-sacs, this beautifully maintained home offers the best of both worlds — peaceful living with unbeatable access to shops, dining, and entertainment in Crabapple, Downtown Alpharetta, Roswell, and Woodstock.
Step outside to your very own outdoor oasis — a stunning 900 sq. ft. composite deck (rebuilt in 2020) with aluminum railings and shade blinds, ideal for entertaining or simply relaxing after a long day.
Inside, the home boasts a bright, open floor plan with hardwood floors throughout the main level. The fully remodeled kitchen (October 2021) features all-new appliances, a spacious layout, and open sightlines to the family and dining areas — perfect for hosting or keeping everyone connected.
Enjoy an abundance of natural light throughout and a layout designed for modern living.
?? Key Upgrades & Features:
Exterior freshly painted + new gutters (April 2025)
Composite deck with aluminum railings (2020)
New sewer line (November 2025)
Water softener & reverse osmosis system (2025)
New front door (2025)
Attic insulation added (Summer 2025)
New HVAC units: Upstairs (Dec. 2023) | Downstairs (July 2021)
Electrical for EV charging in the garage
HVAC system upgraded with HEPA filter and Premier One high-intensity germicidal UV system, Great pool, tennis and club house!
Set in a friendly, family-oriented neighborhood, this home truly has it all — comfort, quality, and location. With thoughtful upgrades throughout and a private lot that feels like a retreat, this is the one you've been waiting for!
Location
State GA
County Fulton
Area Huntington Park
Lake Name None
Rooms
Bedroom Description Master on Main
Other Rooms None
Basement Bath/Stubbed, Daylight, Exterior Entry, Interior Entry, Partial
Main Level Bedrooms 1
Dining Room Dining L, Open Concept
Kitchen Breakfast Bar, Cabinets White, Kitchen Island, Pantry, Stone Counters, View to Family Room
Interior
Interior Features Beamed Ceilings, Crown Molding, Double Vanity, Entrance Foyer, High Ceilings 9 ft Main, Walk-In Closet(s)
Heating Central, Forced Air, Natural Gas, Zoned
Cooling Ceiling Fan(s), Central Air, Electric, Zoned
Flooring Carpet, Hardwood
Fireplaces Number 1
Fireplaces Type Decorative, Family Room, Gas Log
Equipment Air Purifier
Window Features Double Pane Windows,Insulated Windows
Appliance Dishwasher, Disposal
Laundry Electric Dryer Hookup, Laundry Room
Exterior
Exterior Feature None
Parking Features Attached, Driveway, Garage, Garage Door Opener, Garage Faces Front
Garage Spaces 2.0
Fence None
Pool None
Community Features None
Utilities Available Cable Available, Electricity Available, Natural Gas Available, Sewer Available
Waterfront Description None
View Y/N Yes
View Trees/Woods
Roof Type Composition,Ridge Vents,Shingle,Tar/Gravel
Street Surface Asphalt
Accessibility None
Handicap Access None
Porch Deck, Front Porch, Terrace
Private Pool false
Building
Lot Description Back Yard, Cul-De-Sac, Private, Sloped
Story Two
Foundation Concrete Perimeter
Sewer Public Sewer
Water Public
Architectural Style Craftsman, Traditional
Level or Stories Two
Structure Type Cedar,Cement Siding,HardiPlank Type
Construction Status Resale
Schools
Elementary Schools Sweet Apple
Middle Schools Elkins Pointe
High Schools Roswell
Others
Senior Community no
Restrictions false
Tax ID 22 339011570856


Making real estate simply, fun and stress-free.






