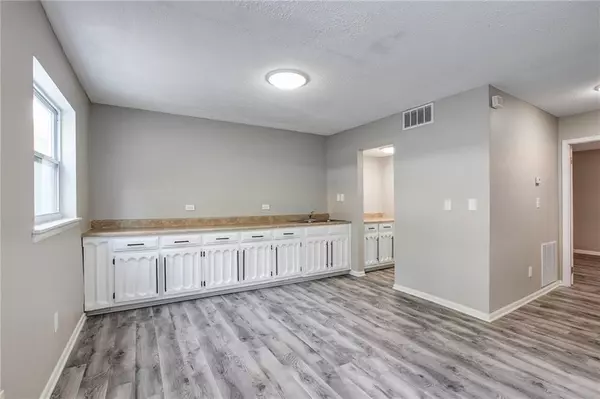
4 Beds
3.5 Baths
1,474 SqFt
4 Beds
3.5 Baths
1,474 SqFt
Key Details
Property Type Townhouse
Sub Type Townhouse
Listing Status Active
Purchase Type For Sale
Square Footage 1,474 sqft
Price per Sqft $237
Subdivision Stonington
MLS Listing ID 7674665
Style Townhouse,Traditional
Bedrooms 4
Full Baths 3
Half Baths 1
Construction Status Updated/Remodeled
HOA Y/N Yes
Year Built 1970
Annual Tax Amount $2,868
Tax Year 2023
Lot Size 1,472 Sqft
Acres 0.0338
Property Sub-Type Townhouse
Source First Multiple Listing Service
Property Description
The upper level includes 3 bedrooms and 2 full bathrooms, while the main level offers a living room, dining area, kitchen, and powder room. The terrace level features a 4th bedroom, full bathroom, and additional living space.
Enjoy a fenced, private patio off the back of the unit and a covered 2-car carport. Community amenities include a pool and tennis courts, plus ample guest parking for your visitors.
This unbeatable location is just minutes from City Center, top restaurants, parks, shopping, and MARTA, combining convenience with comfort!
Location
State GA
County Fulton
Area Stonington
Lake Name None
Rooms
Bedroom Description In-Law Floorplan
Other Rooms None
Basement Daylight, Driveway Access, Exterior Entry, Finished, Finished Bath, Full
Dining Room Open Concept
Kitchen Stone Counters
Interior
Interior Features Other
Heating Electric
Cooling Ceiling Fan(s), Central Air
Flooring Carpet, Vinyl
Fireplaces Number 1
Fireplaces Type None
Equipment None
Window Features Double Pane Windows
Appliance Dishwasher
Laundry In Hall
Exterior
Exterior Feature Courtyard
Parking Features Carport
Fence None
Pool None
Community Features None
Utilities Available Cable Available, Electricity Available, Phone Available, Sewer Available
Waterfront Description None
View Y/N Yes
View Other
Roof Type Shingle
Street Surface Paved
Accessibility None
Handicap Access None
Porch Patio
Private Pool false
Building
Lot Description Other
Story Three Or More
Foundation Slab
Sewer Public Sewer
Water Public
Architectural Style Townhouse, Traditional
Level or Stories Three Or More
Structure Type Other
Construction Status Updated/Remodeled
Schools
Elementary Schools Spalding Drive
Middle Schools Ridgeview Charter
High Schools North Springs
Others
Senior Community no
Restrictions true
Tax ID 17 007400040209
Ownership Condominium
Financing no


Making real estate simply, fun and stress-free.






