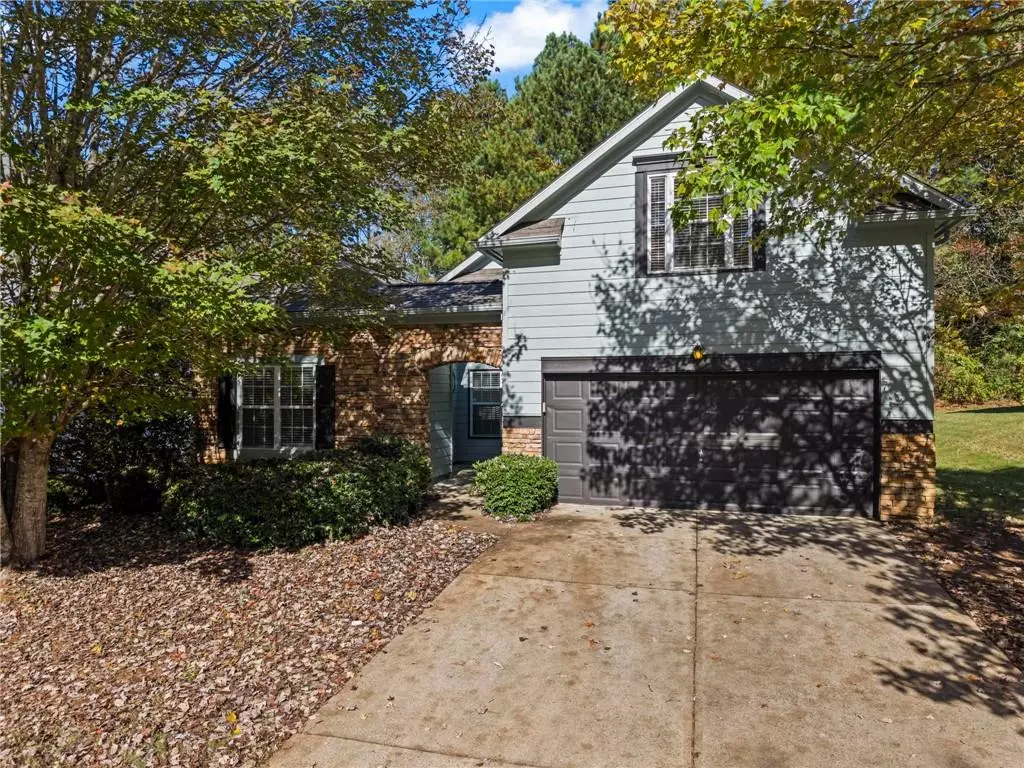
4 Beds
2 Baths
2,030 SqFt
4 Beds
2 Baths
2,030 SqFt
Open House
Sun Nov 09, 12:00pm - 3:00pm
Key Details
Property Type Single Family Home
Sub Type Single Family Residence
Listing Status Active
Purchase Type For Sale
Square Footage 2,030 sqft
Price per Sqft $210
Subdivision Creekside
MLS Listing ID 7673838
Style Ranch
Bedrooms 4
Full Baths 2
Construction Status Updated/Remodeled
HOA Fees $550/ann
HOA Y/N Yes
Year Built 2000
Annual Tax Amount $1,035
Tax Year 2025
Lot Size 7,840 Sqft
Acres 0.18
Property Sub-Type Single Family Residence
Source First Multiple Listing Service
Property Description
Step inside to discover brand new high quality LVP flooring and carpet, a freshly painted interior, hardware and fixtures throughout. The hub of the home is the family sized great room with gas fireplace that is open to the kitchen and dining room, with access to the private level backyard. The kitchen features all new appliances, newly painted cabinets, while both bathrooms have been refreshed with new vanities and modern finishes. Enjoy peace of mind with a brand new 30-year architectural roof, a newer water heater and exterior repaint, plus irrigation system. The level backyard offers lots of privacy. Located in a well-maintained, family-friendly neighborhood with great neighbors and top-rated schools nearby. Creekside offers swim/tennis/pickleball amenities and is conveniently located just a few miles from booming Downtown Acworth, Downtown Kennesaw, Kennesaw Mt National Battlefield Park, KSU, great schools, shops, dining, and more.
Location
State GA
County Cobb
Area Creekside
Lake Name None
Rooms
Bedroom Description Master on Main,Split Bedroom Plan,Other
Other Rooms None
Basement None
Main Level Bedrooms 3
Dining Room Dining L, Open Concept
Kitchen Breakfast Bar, Breakfast Room, Cabinets Other, Eat-in Kitchen, Pantry, View to Family Room
Interior
Interior Features Cathedral Ceiling(s), Crown Molding, Disappearing Attic Stairs, Double Vanity, Entrance Foyer, High Speed Internet, Tray Ceiling(s), Vaulted Ceiling(s), Walk-In Closet(s)
Heating Central, Natural Gas
Cooling Central Air, Electric, ENERGY STAR Qualified Equipment
Flooring Carpet, Luxury Vinyl
Fireplaces Number 1
Fireplaces Type Factory Built, Great Room
Equipment None
Window Features Aluminum Frames,Double Pane Windows
Appliance Dishwasher, Disposal, Gas Range, Gas Water Heater, Microwave, Refrigerator, Self Cleaning Oven, Washer, Other
Laundry Laundry Room, Main Level
Exterior
Exterior Feature Private Entrance, Private Yard, Rain Gutters, Other
Parking Features Attached, Garage, Garage Door Opener, Kitchen Level, Level Driveway
Garage Spaces 2.0
Fence None
Pool None
Community Features Homeowners Assoc, Near Schools, Near Shopping, Park, Pickleball, Playground, Pool, Tennis Court(s)
Utilities Available Cable Available, Electricity Available, Natural Gas Available, Phone Available, Sewer Available, Underground Utilities, Water Available
Waterfront Description None
View Y/N Yes
View Neighborhood
Roof Type Composition,Ridge Vents,Shingle
Street Surface Asphalt
Porch Breezeway, Front Porch, Patio, Rear Porch
Private Pool false
Building
Lot Description Back Yard
Story One and One Half
Foundation Slab
Sewer Public Sewer
Water Public
Architectural Style Ranch
Level or Stories One and One Half
Structure Type Brick,HardiPlank Type
Construction Status Updated/Remodeled
Schools
Elementary Schools Lewis - Cobb
Middle Schools Awtrey
High Schools North Cobb
Others
HOA Fee Include Swim,Tennis
Senior Community no
Restrictions false
Tax ID 20010501700
Acceptable Financing Cash, Conventional
Listing Terms Cash, Conventional


Making real estate simply, fun and stress-free.






