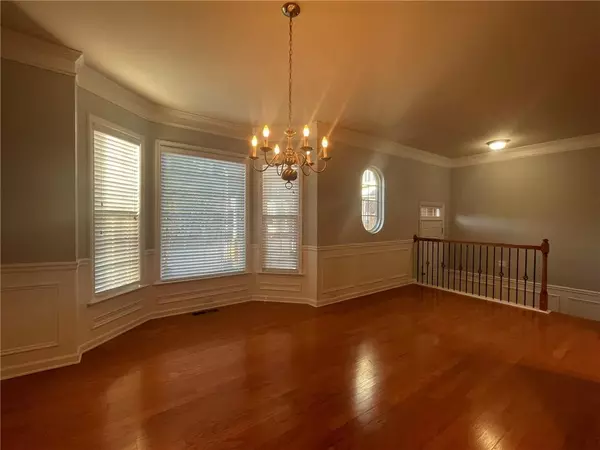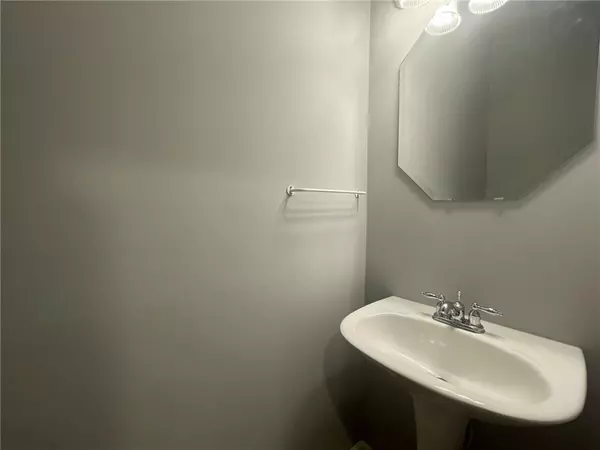
4 Beds
3.5 Baths
2,721 SqFt
4 Beds
3.5 Baths
2,721 SqFt
Key Details
Property Type Townhouse
Sub Type Townhouse
Listing Status Active
Purchase Type For Rent
Square Footage 2,721 sqft
Subdivision Abbotts Bridge
MLS Listing ID 7673421
Style Townhouse
Bedrooms 4
Full Baths 3
Half Baths 1
HOA Y/N No
Year Built 2005
Available Date 2025-11-01
Lot Size 1,089 Sqft
Acres 0.025
Property Sub-Type Townhouse
Source First Multiple Listing Service
Property Description
Location
State GA
County Fulton
Area Abbotts Bridge
Lake Name None
Rooms
Bedroom Description Oversized Master
Other Rooms None
Basement Daylight
Dining Room Open Concept, Seats 12+
Kitchen Breakfast Bar, Cabinets Stain, Kitchen Island, Pantry, Stone Counters, View to Family Room
Interior
Interior Features Crown Molding, Double Vanity, Entrance Foyer, High Ceilings 9 ft Lower, High Ceilings 9 ft Main, High Ceilings 9 ft Upper
Heating Central
Cooling Ceiling Fan(s), Central Air, Electric
Flooring Carpet, Laminate
Fireplaces Number 1
Fireplaces Type Double Sided
Equipment None
Window Features Window Treatments
Appliance Dishwasher, Disposal, Microwave, Refrigerator, Self Cleaning Oven
Laundry Electric Dryer Hookup, Laundry Room, Upper Level
Exterior
Exterior Feature Private Entrance
Parking Features Drive Under Main Level, Driveway, Garage, Garage Door Opener, Garage Faces Front
Garage Spaces 2.0
Fence None
Pool None
Community Features Clubhouse, Dog Park, Gated, Homeowners Assoc, Near Public Transport, Near Schools, Near Shopping, Pool, Restaurant, Tennis Court(s)
Utilities Available Cable Available, Electricity Available, Phone Available, Sewer Available, Water Available
Waterfront Description None
View Y/N Yes
View Other
Roof Type Composition
Street Surface Asphalt
Accessibility None
Handicap Access None
Porch Deck
Private Pool false
Building
Lot Description Level
Story Three Or More
Architectural Style Townhouse
Level or Stories Three Or More
Structure Type Brick
Schools
Elementary Schools Wilson Creek
Middle Schools River Trail
High Schools Northview
Others
Senior Community no
Tax ID 11 090003453436


Making real estate simply, fun and stress-free.






