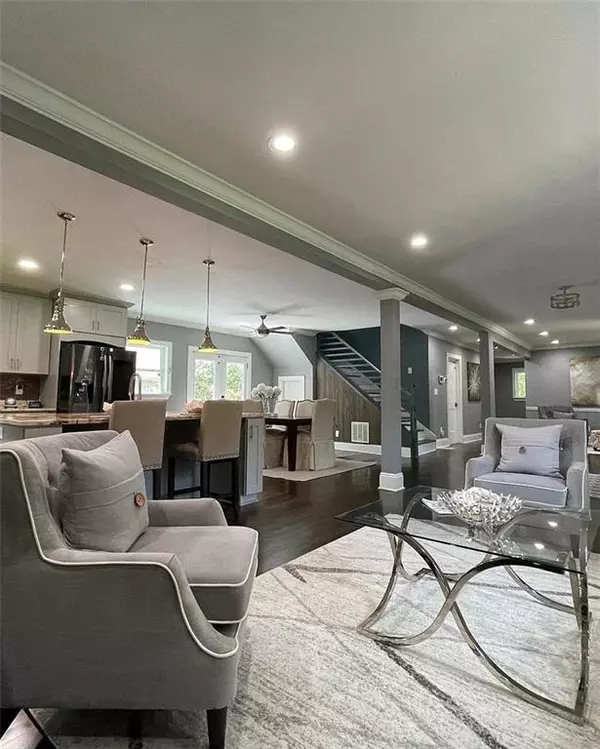
4 Beds
3 Baths
3,500 SqFt
4 Beds
3 Baths
3,500 SqFt
Key Details
Property Type Single Family Home
Sub Type Single Family Residence
Listing Status Active
Purchase Type For Rent
Square Footage 3,500 sqft
Subdivision Lavista Park
MLS Listing ID 7674559
Style Contemporary,Farmhouse
Bedrooms 4
Full Baths 3
HOA Y/N No
Year Built 2020
Available Date 2025-11-01
Lot Size 0.400 Acres
Acres 0.4
Property Sub-Type Single Family Residence
Source First Multiple Listing Service
Property Description
The open-concept design fills the interior with natural light, creating a warm and welcoming atmosphere. The kitchen is equipped with top-of-the-line quartz countertops, two stylish faucets and sinks, stainless steel appliances, abundant storage, and a pantry.
The upper level houses a luxurious master bedroom and two additional bedrooms, each with en-suite bathrooms that include dual vanities, spacious tiled showers, and large walk-in closets. A fourth bedroom is located on the main level and offers a private full bathroom complete with a cabinet sink, ensuring comfort and privacy for guests or family members.
Additional features include a comprehensive security system, a beautiful back and side yard, and a grill that leads to a private backyard. The home includes a large, private two-car garage and a driveway that accommodates four additional vehicles.
Its prime location provides easy access to I-85 and GA-400, the Path 400 Greenway trail, and nearby amenities located in North Druid Hills shopping centers. This includes proximity to a private gym that offers spa services, tennis courts, swimming facilities, running tracks, and various workout amenities, as well as fine dining and shopping options in the area.
Ideally positioned close to Buckhead, it is just a brief 5-minute drive to the bustling Buckhead Village and Lenox Mall. The home is vacant and available for a lease of 12 months or longer.
Location
State GA
County Dekalb
Area Lavista Park
Lake Name None
Rooms
Bedroom Description Oversized Master,Sitting Room
Other Rooms None
Basement None
Main Level Bedrooms 1
Dining Room Open Concept, Separate Dining Room
Kitchen Cabinets Other, Kitchen Island, Solid Surface Counters, View to Family Room, Other
Interior
Interior Features Double Vanity, High Ceilings 9 ft Lower, High Ceilings 9 ft Upper, High Speed Internet, His and Hers Closets, Walk-In Closet(s)
Heating Central, Heat Pump, Hot Water, Natural Gas
Cooling Ceiling Fan(s), Central Air
Flooring Carpet, Hardwood
Fireplaces Type None
Equipment Generator
Window Features Insulated Windows,Storm Window(s)
Appliance Dishwasher, Disposal, Double Oven, Dryer, Gas Cooktop, Gas Oven, Gas Range, Gas Water Heater, Microwave, Refrigerator, Washer
Laundry Laundry Room, Mud Room, Upper Level
Exterior
Exterior Feature Balcony, Garden, Gas Grill, Private Entrance, Private Yard
Parking Features Attached, Covered, Driveway, Garage, Garage Door Opener, Garage Faces Front
Garage Spaces 2.0
Fence Back Yard, Fenced
Pool None
Community Features Dog Park, Near Public Transport, Near Schools, Near Shopping, Park, Playground, Restaurant, Sidewalks
Utilities Available Cable Available, Electricity Available, Natural Gas Available, Phone Available, Sewer Available, Water Available
Waterfront Description None
View Y/N Yes
View Neighborhood
Roof Type Composition,Shingle
Street Surface Asphalt,Paved
Accessibility None
Handicap Access None
Porch Covered, Deck, Front Porch, Patio
Total Parking Spaces 4
Private Pool false
Building
Lot Description Back Yard, Corner Lot, Cul-De-Sac, Front Yard, Landscaped, Private
Story Two
Architectural Style Contemporary, Farmhouse
Level or Stories Two
Structure Type Concrete,HardiPlank Type
Schools
Elementary Schools Briar Vista
Middle Schools Druid Hills
High Schools Druid Hills
Others
Senior Community no
Tax ID 18 154 04 007


Making real estate simply, fun and stress-free.






