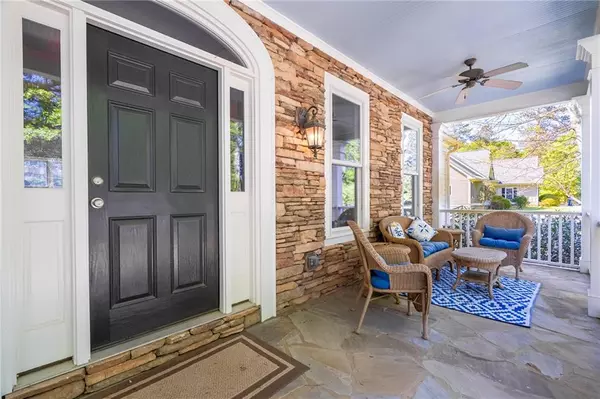
6 Beds
5 Baths
5,433 SqFt
6 Beds
5 Baths
5,433 SqFt
Key Details
Property Type Single Family Home
Sub Type Single Family Residence
Listing Status Coming Soon
Purchase Type For Sale
Square Footage 5,433 sqft
Price per Sqft $262
MLS Listing ID 7653833
Style Craftsman,Traditional
Bedrooms 6
Full Baths 4
Half Baths 2
Construction Status Resale
HOA Y/N No
Year Built 2002
Annual Tax Amount $6,466
Tax Year 2024
Lot Size 1.389 Acres
Acres 1.389
Property Sub-Type Single Family Residence
Source First Multiple Listing Service
Property Description
Step into a main-level oversized primary suite with French doors opening to a sprawling patio overlooking a dazzling, resort-style saltwater pool—perfect for morning coffee or peaceful sunset evenings. Four additional bedrooms— including a second primary with ensuite—and two full baths await upstairs. The fully finished walk-out terrace offers two private entrances, a flexible sixth bedroom/office suite, a spacious great room, exercise area, media lounge, and a workshop that easily transforms into a craft studio, garden haven, or storm shelter.
Flooded with natural light, the grand two-story great room features dramatic 20+ foot ceilings, custom built-in shelves, and a stone wood-burning fireplace—ideal for intimate gatherings or festive entertaining. At the heart of the home, the gourmet kitchen dazzles with a Wolf gas cooktop, Thermador appliances, granite countertops, and a striking island under designer lighting. Entertain effortlessly with an open-concept dining and keeping room, wet bar with wine cooler, and easy flow onto the expansive deck with panoramic views of the lush, fenced backyard and sparkling pool.
Embrace year-round outdoor living—invite friends to the wide, dual-sitting front porch or host unforgettable pool parties in the naturally landscaped backyard, accessed directly from both the kitchen and the master suite as well as the finished terrace level. Newer paint inside and out, hardwood flooring, luxurious triple crown molding, and carpeted bedrooms add elegant touches throughout. With no HOA, a fully fenced yard, ample storage, and versatile private entrances, this estate offers comfort, privacy, and endless possibility—ready for cherished memories and new adventures. Don't miss your chance to own this idyllic Milton retreat.
Location
State GA
County Fulton
Area None
Lake Name None
Rooms
Bedroom Description In-Law Floorplan,Master on Main,Oversized Master
Other Rooms None
Basement Daylight, Exterior Entry, Finished, Finished Bath, Full, Walk-Out Access
Main Level Bedrooms 1
Dining Room Seats 12+, Separate Dining Room
Kitchen Cabinets Stain, Keeping Room, Kitchen Island, Pantry, Stone Counters, View to Family Room
Interior
Interior Features Bookcases, Crown Molding, Disappearing Attic Stairs, Entrance Foyer, High Ceilings 9 ft Lower, High Ceilings 9 ft Upper, High Ceilings 10 ft Main, High Speed Internet, Permanent Attic Stairs, Recessed Lighting, Tray Ceiling(s), Wet Bar
Heating Central, Heat Pump, Natural Gas
Cooling Ceiling Fan(s), Central Air
Flooring Carpet, Ceramic Tile, Hardwood, Luxury Vinyl
Fireplaces Number 3
Fireplaces Type Basement, Family Room, Gas Log, Gas Starter, Other Room, Stone
Equipment None
Window Features Double Pane Windows,ENERGY STAR Qualified Windows
Appliance Dishwasher, Disposal, Electric Oven, ENERGY STAR Qualified Appliances, Gas Cooktop, Gas Water Heater, Microwave, Refrigerator, Self Cleaning Oven
Laundry Electric Dryer Hookup, Gas Dryer Hookup, Laundry Room, Main Level
Exterior
Exterior Feature Lighting, Private Entrance
Parking Features Driveway, Garage, Garage Door Opener, Garage Faces Side, Kitchen Level, Level Driveway
Garage Spaces 3.0
Fence Back Yard, Fenced, Front Yard, Wood
Pool In Ground, Salt Water
Community Features Near Schools, Near Shopping
Utilities Available Cable Available, Electricity Available, Natural Gas Available, Phone Available, Water Available
Waterfront Description None
View Y/N Yes
View Pool, Rural, Trees/Woods
Roof Type Asbestos Shingle,Composition
Street Surface Asphalt
Accessibility None
Handicap Access None
Porch Covered, Deck, Front Porch, Patio, Rear Porch, Terrace
Total Parking Spaces 3
Private Pool false
Building
Lot Description Back Yard, Front Yard, Landscaped, Level, Sprinklers In Front, Wooded
Story Three Or More
Foundation Brick/Mortar, Combination, Concrete Perimeter
Sewer Septic Tank
Water Public
Architectural Style Craftsman, Traditional
Level or Stories Three Or More
Structure Type Blown-In Insulation,HardiPlank Type,Stone
Construction Status Resale
Schools
Elementary Schools Crabapple Crossing
Middle Schools Northwestern
High Schools Milton - Fulton
Others
Senior Community no
Restrictions false
Tax ID 22 370010210640


Making real estate simply, fun and stress-free.






