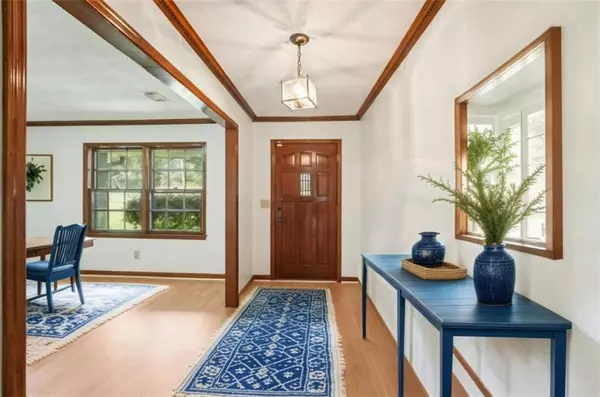
3 Beds
2 Baths
2,636 SqFt
3 Beds
2 Baths
2,636 SqFt
Key Details
Property Type Single Family Home
Sub Type Single Family Residence
Listing Status Active
Purchase Type For Sale
Square Footage 2,636 sqft
Price per Sqft $130
Subdivision Honey Creek
MLS Listing ID 7649014
Style Garden (1 Level),Patio Home,Ranch
Bedrooms 3
Full Baths 2
Construction Status Updated/Remodeled
HOA Y/N No
Year Built 1974
Annual Tax Amount $5,436
Tax Year 2024
Lot Size 0.690 Acres
Acres 0.69
Property Sub-Type Single Family Residence
Source First Multiple Listing Service
Property Description
Location
State GA
County Rockdale
Area Honey Creek
Lake Name None
Rooms
Bedroom Description Master on Main
Other Rooms Garage(s)
Basement Crawl Space
Main Level Bedrooms 3
Dining Room Separate Dining Room
Kitchen Breakfast Bar, Country Kitchen, Eat-in Kitchen, Solid Surface Counters
Interior
Interior Features Disappearing Attic Stairs, Double Vanity, Entrance Foyer, High Speed Internet, Walk-In Closet(s)
Heating Central, Hot Water, Natural Gas
Cooling Ceiling Fan(s), Central Air, Electric, Window Unit(s)
Flooring Ceramic Tile, Vinyl
Fireplaces Number 1
Fireplaces Type Living Room
Equipment Satellite Dish
Window Features Aluminum Frames,Double Pane Windows,Wood Frames
Appliance Dishwasher, Refrigerator
Laundry In Kitchen, Laundry Closet
Exterior
Exterior Feature Lighting, Private Entrance, Private Yard
Parking Features Attached, Garage, Garage Door Opener, Garage Faces Side, Kitchen Level
Garage Spaces 4.0
Fence None
Pool None
Community Features Clubhouse, Fitness Center, Golf, Pool, Tennis Court(s)
Utilities Available Cable Available, Electricity Available, Natural Gas Available, Phone Available, Water Available
Waterfront Description None
View Y/N Yes
View Golf Course, Rural, Trees/Woods
Roof Type Composition
Street Surface Asphalt
Accessibility None
Handicap Access None
Porch Breezeway, Covered, Front Porch, Glass Enclosed, Patio, Screened
Total Parking Spaces 4
Private Pool false
Building
Lot Description Sloped
Story One
Foundation Block, Brick/Mortar
Sewer Public Sewer
Water Public
Architectural Style Garden (1 Level), Patio Home, Ranch
Level or Stories One
Structure Type Brick,Brick 3 Sides,Wood Siding
Construction Status Updated/Remodeled
Schools
Elementary Schools Honey Creek
Middle Schools Edwards
High Schools Heritage - Rockdale
Others
Senior Community no
Restrictions false
Tax ID 049A010170
Ownership Fee Simple
Financing no
Virtual Tour https://www.zillow.com/view-imx/1c99b09e-e54e-465c-aa43-8af04d6c3707?wl=true&setAttribution=mls&initialViewType=pano


Making real estate simply, fun and stress-free.






