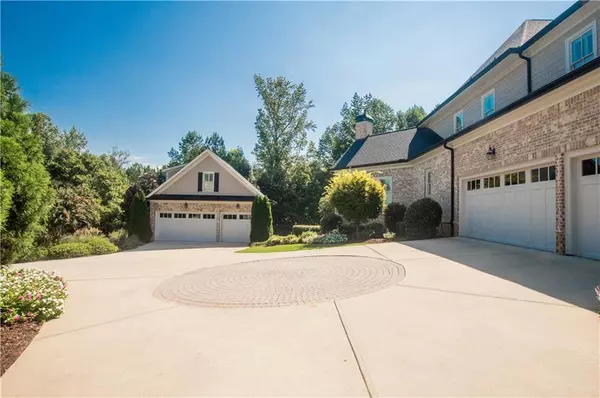
7 Beds
7.5 Baths
8,085 SqFt
7 Beds
7.5 Baths
8,085 SqFt
Key Details
Property Type Single Family Home
Sub Type Single Family Residence
Listing Status Pending
Purchase Type For Sale
Square Footage 8,085 sqft
Price per Sqft $296
Subdivision The Georgia Club
MLS Listing ID 7647642
Style Craftsman,Traditional
Bedrooms 7
Full Baths 7
Half Baths 1
Construction Status Resale
HOA Fees $3,190/ann
HOA Y/N Yes
Year Built 2014
Annual Tax Amount $15,417
Tax Year 2024
Lot Size 1.970 Acres
Acres 1.97
Property Sub-Type Single Family Residence
Source First Multiple Listing Service
Property Description
Location
State GA
County Oconee
Area The Georgia Club
Lake Name None
Rooms
Bedroom Description In-Law Floorplan,Master on Main,Oversized Master
Other Rooms Cabana, Garage(s)
Basement Daylight, Exterior Entry, Finished, Finished Bath, Interior Entry, Walk-Out Access
Main Level Bedrooms 1
Dining Room Open Concept, Seats 12+
Kitchen Breakfast Bar, Breakfast Room, Cabinets Stain, Eat-in Kitchen, Keeping Room, Kitchen Island, Pantry Walk-In, Solid Surface Counters
Interior
Interior Features Bookcases, Cathedral Ceiling(s), Central Vacuum, Coffered Ceiling(s), Crown Molding, Double Vanity, Entrance Foyer 2 Story, Recessed Lighting, Sauna, Tray Ceiling(s), Vaulted Ceiling(s), Walk-In Closet(s)
Heating Central
Cooling Central Air
Flooring Carpet, Hardwood, Tile
Fireplaces Number 6
Fireplaces Type Basement, Double Sided, Great Room, Keeping Room, Master Bedroom, Outside
Equipment Home Theater, Irrigation Equipment
Window Features Double Pane Windows,Shutters,Window Treatments
Appliance Dishwasher, Electric Water Heater, Gas Oven, Gas Range, Microwave
Laundry Lower Level, Main Level, Mud Room, Sink
Exterior
Exterior Feature Lighting, Private Entrance, Private Yard, Storage
Parking Features Attached, Detached, Garage, Garage Door Opener, Garage Faces Side, Level Driveway, Storage
Garage Spaces 6.0
Fence Back Yard
Pool Fenced, Gunite, In Ground, Private, Salt Water
Community Features Clubhouse, Gated, Golf, Homeowners Assoc, Near Schools, Near Shopping, Pool, Sidewalks, Street Lights, Swim Team, Tennis Court(s)
Utilities Available Electricity Available, Natural Gas Available, Sewer Available, Underground Utilities, Water Available
Waterfront Description Creek
View Y/N Yes
View Neighborhood, Rural, Trees/Woods
Roof Type Composition
Street Surface Asphalt
Accessibility None
Handicap Access None
Porch Covered, Front Porch, Patio, Rear Porch, Screened
Total Parking Spaces 6
Private Pool true
Building
Lot Description Back Yard, Creek On Lot, Front Yard, Level, Private, Wooded
Story Three Or More
Foundation Brick/Mortar, Concrete Perimeter
Sewer Public Sewer
Water Public
Architectural Style Craftsman, Traditional
Level or Stories Three Or More
Structure Type Brick 4 Sides,Cement Siding,Stone
Construction Status Resale
Schools
Elementary Schools Dove Creek
Middle Schools Dove Creek
High Schools North Oconee
Others
Senior Community no
Restrictions true
Tax ID B 01N 092
Acceptable Financing Cash, Conventional, FHA, VA Loan
Listing Terms Cash, Conventional, FHA, VA Loan


Making real estate simply, fun and stress-free.






