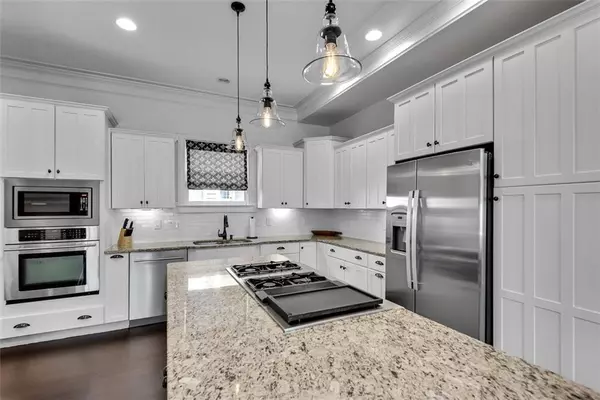4 Beds
3.5 Baths
3,201 SqFt
4 Beds
3.5 Baths
3,201 SqFt
Key Details
Property Type Single Family Home
Sub Type Single Family Residence
Listing Status Active
Purchase Type For Sale
Square Footage 3,201 sqft
Price per Sqft $492
Subdivision Old Fourth Ward
MLS Listing ID 7633615
Style Craftsman
Bedrooms 4
Full Baths 3
Half Baths 1
Construction Status Resale
HOA Y/N No
Year Built 2006
Annual Tax Amount $18,639
Tax Year 2024
Lot Size 5,009 Sqft
Acres 0.115
Property Sub-Type Single Family Residence
Source First Multiple Listing Service
Property Description
As you enter, you're welcomed by a home office anchored by a stunning double-sided fireplace that also warms the adjacent living room. This thoughtful design creates an inviting ambiance for cozy evenings or casual gatherings. The separate dining room, perfect for hosting dinner parties, flows effortlessly into the kitchen via a classic butler's pantry. The kitchen is a chef's dream, boasting a 4-burner gas stove, sleek stainless steel JennAir appliances, and a spacious Samsung refrigerator, all framed by modern cabinetry and ample counter space.
The primary suite is a true retreat, with grand double doors opening into a sanctuary that includes a wet bar, a generously sized walk-in closet, and a serene sitting area for unwinding. The en-suite bathroom is a spa-like haven, featuring double vanities, a luxurious soaking tub, and a large spa shower with intricate tilework and modern fixtures.
Two additional bedrooms, filled with natural light, face the front of the house and each opens onto its own private balcony—ideal for enjoying morning coffee or quiet moments. The updated guest bathroom impresses with its soaring ceilings and oversized windows that bathe the space in sunlight. A versatile fourth bedroom, currently styled as a home office, shares a bathroom with another bedroom, making it perfect for flexible living arrangements.
Outside, the backyard transforms into an entertainer's paradise. A custom-designed space includes a firepit, a grand dining table for al fresco meals, a built-in gas grill, sink, and mini-fridge—everything you need for hosting memorable gatherings. Lush landscaping and thoughtful details make this space a private escape.
The home also features a secondary garage that has been converted into a home gym. Situated within walking distance of popular Beltline hotspots like Ladybird and Krog Street Market, this home combines the best of intown living with exceptional comfort and style.
Location
State GA
County Fulton
Area Old Fourth Ward
Lake Name None
Rooms
Bedroom Description Oversized Master
Other Rooms Garage(s)
Basement None
Dining Room Butlers Pantry, Separate Dining Room
Kitchen Cabinets White, Stone Counters, Kitchen Island, Pantry, View to Family Room, Wine Rack, Other
Interior
Interior Features High Ceilings 9 ft Main, Bookcases, Coffered Ceiling(s), High Speed Internet, His and Hers Closets, Sound System, Vaulted Ceiling(s), Recessed Lighting, Walk-In Closet(s)
Heating Central
Cooling Central Air
Flooring Hardwood
Fireplaces Number 2
Fireplaces Type Double Sided, Gas Log
Equipment None
Window Features ENERGY STAR Qualified Windows
Appliance Dishwasher, Disposal, Refrigerator, Gas Cooktop, Gas Oven, Microwave, Washer, Dryer
Laundry Laundry Room
Exterior
Exterior Feature Gas Grill, Lighting, Private Yard
Parking Features Garage
Garage Spaces 3.0
Fence Back Yard
Pool None
Community Features Near Beltline, Business Center, Public Transportation, Park, Dog Park, Fitness Center, Sauna, Sidewalks, Street Lights, Tennis Court(s), Near Schools, Near Shopping
Utilities Available Cable Available, Electricity Available, Natural Gas Available, Phone Available, Sewer Available, Water Available
Waterfront Description None
View Y/N Yes
View City
Roof Type Composition
Street Surface Asphalt
Accessibility None
Handicap Access None
Porch Covered, Deck, Front Porch
Total Parking Spaces 3
Private Pool false
Building
Lot Description Back Yard, Level, Sprinklers In Front, Front Yard
Story Two
Foundation Concrete Perimeter
Sewer Public Sewer
Water Public
Architectural Style Craftsman
Level or Stories Two
Structure Type Cement Siding
Construction Status Resale
Schools
Elementary Schools Hope-Hill
Middle Schools David T Howard
High Schools Midtown
Others
Senior Community no
Restrictions false
Tax ID 14 001900070524

Making real estate simply, fun and stress-free.






