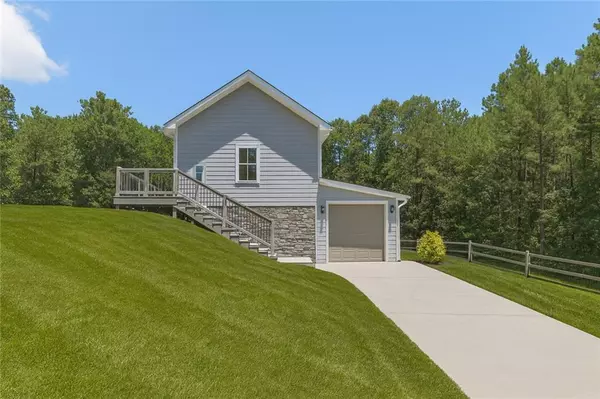4 Beds
4 Baths
2,077 SqFt
4 Beds
4 Baths
2,077 SqFt
Key Details
Property Type Single Family Home
Sub Type Single Family Residence
Listing Status Active
Purchase Type For Sale
Square Footage 2,077 sqft
Price per Sqft $543
MLS Listing ID 7630454
Style Rustic,Other
Bedrooms 4
Full Baths 3
Half Baths 2
Construction Status Resale
HOA Y/N No
Year Built 2021
Annual Tax Amount $4,064
Tax Year 2024
Lot Size 4.000 Acres
Acres 4.0
Property Sub-Type Single Family Residence
Source First Multiple Listing Service
Property Description
This expansive residence features 4 generously sized bedrooms, 3 full baths, and 2 elegant half baths, all thoughtfully designed to blend sophisticated living with everyday comfort. The main level's open-concept layout flows seamlessly from a chef-inspired kitchen boasting a spacious walk-in pantry and premium appliances to an oversized master suite with private sunroom access overlooking the expansive, fenced backyard—ideal for pets and outdoor enjoyment.
The fully finished basement, completed in 2024, is a luxurious in-law or guest suite with private entrance, a full gourmet kitchen, a private master retreat, and a dedicated pool table room designed for entertainment. A separate chain-link fenced area downstairs enhances rental potential or offers additional private outdoor space.
Outdoor amenities abound, including ample RV parking, a 2-car attached garage plus a third garage/workshop, and a versatile outbuilding with lean-to added in 2023 for hobbyists or storage. The entire property is secured by an automatic gated fence, complemented by a state-of-the-art alarm system and surveillance cameras for peace of mind. Enjoy a thriving garden with tomato plants, gently rolling green pastures alive with frequent deer sightings, and clearly marked property boundaries for ease of use.
Modern conveniences elevate this estate further: a Generac whole-home generator (2023), a deep purified well delivering exceptional water quality and pressure, septic system, underground power, and easy, all-paved road access.
This remarkable custom ranch on basement presents a rare opportunity to own a luxury retreat that harmonizes elegance, functionality, and breathtaking natural beauty in Ellijay's most desirable setting—without the constraints of an HOA.
Location
State GA
County Gilmer
Lake Name None
Rooms
Bedroom Description Master on Main
Other Rooms None
Basement Finished
Main Level Bedrooms 3
Dining Room Other
Kitchen Other
Interior
Interior Features Cathedral Ceiling(s), Other
Heating Central
Cooling Ceiling Fan(s), Central Air
Flooring Tile
Fireplaces Number 1
Fireplaces Type Family Room
Equipment None
Window Features None
Appliance Microwave, Washer
Laundry Other
Exterior
Exterior Feature None
Parking Features Attached, Garage
Garage Spaces 2.0
Fence None
Pool None
Community Features None
Utilities Available Electricity Available, Sewer Available, Water Available
Waterfront Description None
View Y/N Yes
View Rural
Roof Type Composition
Street Surface Asphalt
Accessibility None
Handicap Access None
Porch None
Total Parking Spaces 2
Private Pool false
Building
Lot Description Cleared, Other
Story One
Foundation None
Sewer Septic Tank
Water Well
Architectural Style Rustic, Other
Level or Stories One
Structure Type Wood Siding
Construction Status Resale
Schools
Elementary Schools Ellijay
Middle Schools Clear Creek
High Schools Gilmer
Others
Senior Community no
Restrictions false
Tax ID 3040 031
Acceptable Financing 1031 Exchange, Assumable, Cash, USDA Loan, VA Loan
Listing Terms 1031 Exchange, Assumable, Cash, USDA Loan, VA Loan

Making real estate simply, fun and stress-free.






