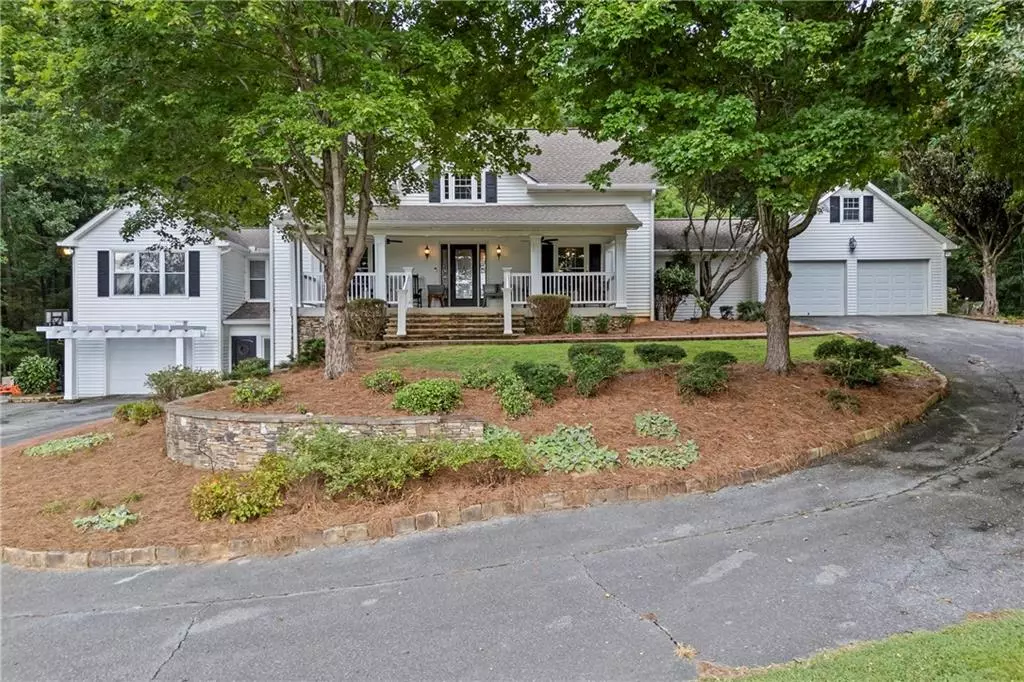5 Beds
4.5 Baths
6,911 SqFt
5 Beds
4.5 Baths
6,911 SqFt
Key Details
Property Type Single Family Home
Sub Type Single Family Residence
Listing Status Coming Soon
Purchase Type For Sale
Square Footage 6,911 sqft
Price per Sqft $180
MLS Listing ID 7625464
Style Traditional
Bedrooms 5
Full Baths 4
Half Baths 1
Construction Status Resale
HOA Y/N No
Year Built 1987
Annual Tax Amount $7,085
Tax Year 2024
Lot Size 31.400 Acres
Acres 31.4
Property Sub-Type Single Family Residence
Source First Multiple Listing Service
Property Description
Inside, enjoy a sunken formal living room, elegant formal dining room, and a truly grand open-concept kitchen and family room—over 1,100 square feet of entertaining space. The gourmet kitchen is outfitted with all-new stainless steel KitchenAid appliances, while the family room boasts pine hardwood floors, 13-foot vaulted ceilings, a striking rock fireplace with gas starter, and built-in cabinets and desk space. The primary suite is on the main floor, offering convenience and comfort.
With 6 bedrooms (or 5 plus a private office), 4.5 bathrooms, and dual staircases—including a formal stairwell and a hidden behind-the-door entry to the basement—this home is filled with thoughtful details. Outside, relax in your inground pool, unwind in the steam shower off the bar room, or take in the views from the enclosed porch and sun deck. A 4-car garage completes this incredible offering.
Set off a quiet country road, this estate offers peace, space, and luxury like no other. This is more than a home—it's a lifestyle.
Location
State GA
County Polk
Area None
Lake Name None
Rooms
Bedroom Description Master on Main,Oversized Master
Other Rooms Barn(s)
Basement None
Main Level Bedrooms 2
Dining Room Seats 12+, Separate Dining Room
Kitchen Cabinets Stain, Other Surface Counters, Pantry, View to Family Room
Interior
Interior Features Crown Molding, Double Vanity, Entrance Foyer, High Ceilings 10 ft Main, High Ceilings 10 ft Upper, High Speed Internet, His and Hers Closets, Vaulted Ceiling(s), Walk-In Closet(s)
Heating Electric, Heat Pump, Zoned
Cooling Ceiling Fan(s), Central Air, Heat Pump, Zoned
Flooring Hardwood
Fireplaces Number 1
Fireplaces Type Family Room, Gas Log, Gas Starter
Equipment None
Window Features None
Appliance Dishwasher, Dryer, Electric Range, Electric Water Heater, Refrigerator, Washer
Laundry Laundry Room
Exterior
Exterior Feature Private Yard
Parking Features Attached, Garage, Garage Door Opener, Level Driveway
Garage Spaces 4.0
Fence None
Pool In Ground, Private
Community Features None
Utilities Available Cable Available, Electricity Available, Phone Available, Sewer Available, Water Available
Waterfront Description None
View Y/N Yes
View Rural, Trees/Woods
Roof Type Composition,Tar/Gravel
Street Surface Other
Accessibility None
Handicap Access None
Porch Covered, Front Porch, Rear Porch
Private Pool true
Building
Lot Description Back Yard, Front Yard, Landscaped, Pasture, Private, Wooded
Story Two
Foundation See Remarks
Sewer Septic Tank
Water Public
Architectural Style Traditional
Level or Stories Two
Structure Type Vinyl Siding
Construction Status Resale
Schools
Elementary Schools Polk - Other
Middle Schools Rockmart
High Schools Rockmart
Others
Senior Community no
Restrictions false
Tax ID 055 066

Making real estate simply, fun and stress-free.






