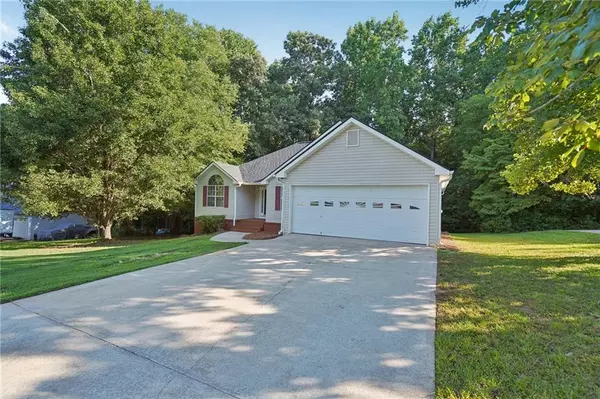3 Beds
2 Baths
1,598 SqFt
3 Beds
2 Baths
1,598 SqFt
Key Details
Property Type Single Family Home
Sub Type Single Family Residence
Listing Status Active
Purchase Type For Sale
Square Footage 1,598 sqft
Price per Sqft $218
Subdivision Cane Crossing
MLS Listing ID 7623308
Style Traditional
Bedrooms 3
Full Baths 2
Construction Status Updated/Remodeled
HOA Y/N No
Year Built 1999
Annual Tax Amount $3,558
Tax Year 2024
Lot Size 1.110 Acres
Acres 1.11
Property Sub-Type Single Family Residence
Source First Multiple Listing Service
Property Description
Welcome to 7210 W Field Drive — a beautifully updated 3-bedroom, 2-bath home nestled in a peaceful cul-de-sac with a large, private backyard. This turn-key property features a functional single-level layout with brand-new finishes throughout, offering both comfort and style.
The open-concept living area boasts vaulted ceilings, fresh paint, and luxury vinyl plank flooring. A cozy brick fireplace adds charm and warmth to the spacious family room. The kitchen has been completely remodeled with new stainless steel appliances, quartz countertops, shaker-style cabinetry, and a modern tile backsplash.
The oversized primary suite includes a walk-in closet, updated lighting, and an ensuite bath with double vanities and updated fixtures. Two additional bedrooms share a fully renovated hall bath. Enjoy relaxing or entertaining outdoors on the newly rebuilt back deck overlooking mature trees and a level yard.
Key Features:
• 3 Bedrooms | 2 Full Bathrooms
• Fully Renovated Interior
• Open Concept Living & Dining
• Updated Kitchen w/ Stainless Steel Appliances
• Quartz Countertops & Modern Fixtures
• Vaulted Ceilings & Fireplace
• New LVP Flooring & Carpet
• Fresh Paint Throughout
• New Back Deck & Large Private Backyard
• Attached 2-Car Garage
• Quiet Cul-de-Sac Location
Conveniently located just minutes from schools, shopping, and I-985, this home offers modern upgrades with move-in-ready convenience.
Schedule your private showing today—this one won't last long!
Location
State GA
County Hall
Area Cane Crossing
Lake Name None
Rooms
Bedroom Description Master on Main
Other Rooms None
Basement None
Main Level Bedrooms 3
Dining Room Separate Dining Room
Kitchen Eat-in Kitchen, Solid Surface Counters
Interior
Interior Features Other
Heating Central
Cooling Ceiling Fan(s), Central Air
Flooring Carpet, Luxury Vinyl
Fireplaces Number 1
Fireplaces Type Brick
Equipment None
Window Features None
Appliance Dishwasher, Electric Range, Refrigerator
Laundry Other
Exterior
Exterior Feature Other
Parking Features Attached, Driveway, Garage
Garage Spaces 2.0
Fence None
Pool None
Community Features None
Utilities Available Electricity Available
Waterfront Description None
View Y/N Yes
View Other
Roof Type Shingle
Street Surface Paved
Accessibility None
Handicap Access None
Porch Deck
Private Pool false
Building
Lot Description Front Yard
Story One
Foundation None
Sewer Public Sewer
Water Public
Architectural Style Traditional
Level or Stories One
Structure Type Other
Construction Status Updated/Remodeled
Schools
Elementary Schools Myers
Middle Schools Cherokee Bluff
High Schools Cherokee Bluff
Others
Senior Community no
Restrictions false
Tax ID 15030I000007
Virtual Tour https://www.zillow.com/view-imx/3ee4235e-3a90-45ed-b115-15427c202987?wl=true&setAttribution=mls&initialViewType=pano

Making real estate simply, fun and stress-free.






