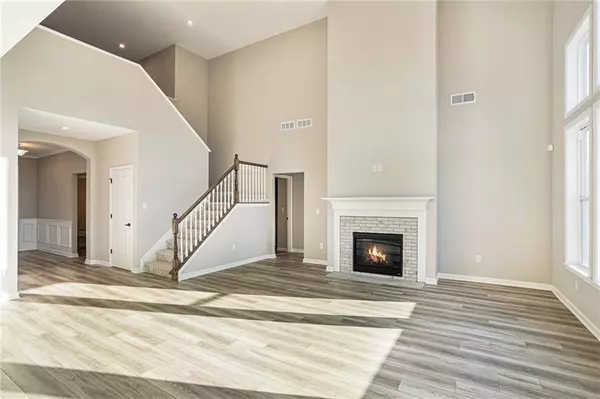4 Beds
3.5 Baths
2,536 SqFt
4 Beds
3.5 Baths
2,536 SqFt
Key Details
Property Type Single Family Home
Sub Type Single Family Residence
Listing Status Active
Purchase Type For Sale
Square Footage 2,536 sqft
Price per Sqft $193
Subdivision Twin Lakes
MLS Listing ID 7622835
Style Traditional
Bedrooms 4
Full Baths 3
Half Baths 1
Construction Status Resale
HOA Fees $840/ann
HOA Y/N Yes
Year Built 2022
Annual Tax Amount $7,217
Tax Year 2024
Lot Size 8,712 Sqft
Acres 0.2
Property Sub-Type Single Family Residence
Source First Multiple Listing Service
Property Description
Welcome to a lifestyle upgrade in the sought-after Twin Lakes community of Hoschton, GA! Where resort-style
amenities, scenic walking trails, and vibrant energy meet modern, effortless living.
This stunning 2022-built home has never been lived in, offering a rare opportunity to be the first to call it your own.
Skip the wait for new construction. This home is pristine, perfectly designed, and move-in ready right now.
Inside, discover a flexible and functional layout with 4 bedrooms, including a luxurious master suite on the main level.
Enjoy the everyday convenience of a walk-through connection from your spacious owner's closet directly to the
laundry room - a thoughtful design detail you'll appreciate from day one.
A second bedroom on the main level makes the perfect guest suite, nursery, or dedicated home office. Upstairs, two
additional bedrooms and a versatile loft provide even more space for a media room, play area, or dream work-fromhome setup.
The heart of the home is an open-concept kitchen and living space, flooded with natural light and built for connection.
Whether you're hosting friends or cozying up with family, the flow here feels just right.
Step outside and you're minutes from everything: Downtown Hoschton's local charm, Braselton's growing scene, and
the iconic Chateau Elan Winery & Resort.
New. Never Occupied. And Ready for You.
Homes like this - brand new, beautifully built, and available now - are hard to come by. Come see it for yourself before
someone else grabs the keys.
Location
State GA
County Jackson
Area Twin Lakes
Lake Name None
Rooms
Bedroom Description Master on Main,Other
Other Rooms None
Basement None
Main Level Bedrooms 2
Dining Room Open Concept, Other
Kitchen Cabinets White, Eat-in Kitchen, Kitchen Island, Pantry, Stone Counters, View to Family Room, Other
Interior
Interior Features Double Vanity, Entrance Foyer, High Ceilings 9 ft Main, High Ceilings 9 ft Upper, His and Hers Closets, Smart Home, Walk-In Closet(s), Other
Heating Forced Air, Other
Cooling Ceiling Fan(s), Central Air
Flooring Carpet, Vinyl
Fireplaces Number 1
Fireplaces Type Family Room
Equipment None
Window Features Double Pane Windows
Appliance Dishwasher, Gas Cooktop, Gas Oven, Microwave, Range Hood, Other
Laundry In Hall, Laundry Room, Main Level, Other
Exterior
Exterior Feature Private Entrance, Other
Parking Features Attached, Driveway, Garage, Garage Door Opener, Garage Faces Front, Kitchen Level, Level Driveway
Garage Spaces 2.0
Fence None
Pool None
Community Features Clubhouse, Homeowners Assoc, Pool, Tennis Court(s), Other
Utilities Available Cable Available, Electricity Available, Natural Gas Available, Water Available, Other
Waterfront Description None
View Y/N Yes
View Other
Roof Type Composition,Shingle
Street Surface Asphalt
Accessibility None
Handicap Access None
Porch Patio
Total Parking Spaces 2
Private Pool false
Building
Lot Description Back Yard, Front Yard, Level, Other
Story Two
Foundation Slab
Sewer Public Sewer
Water Public
Architectural Style Traditional
Level or Stories Two
Structure Type Brick Front,HardiPlank Type,Wood Siding
Construction Status Resale
Schools
Elementary Schools West Jackson
Middle Schools West Jackson
High Schools Jackson County
Others
HOA Fee Include Maintenance Grounds,Swim,Tennis
Senior Community no
Restrictions false
Tax ID 121B 2503
Acceptable Financing Cash, Conventional, FHA, VA Loan
Listing Terms Cash, Conventional, FHA, VA Loan

Making real estate simply, fun and stress-free.






