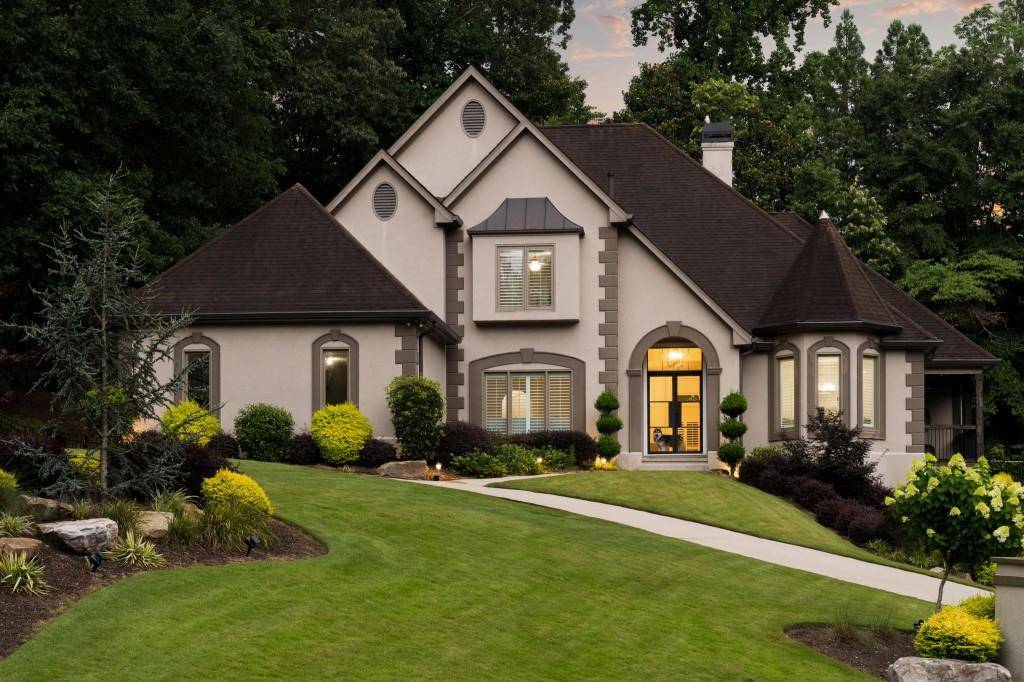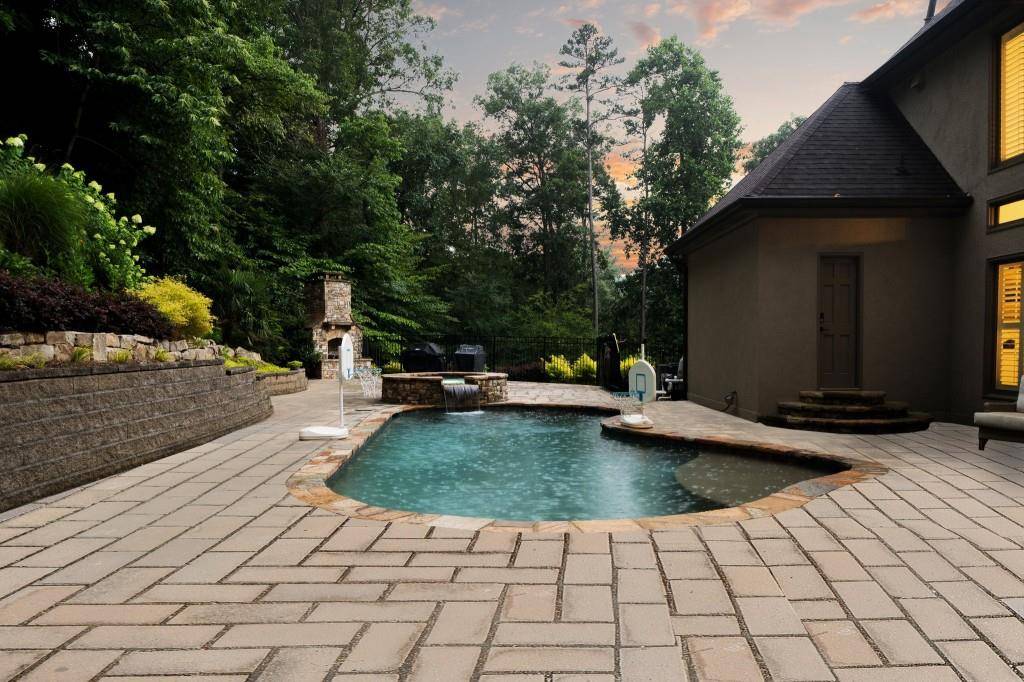6 Beds
6 Baths
6,500 SqFt
6 Beds
6 Baths
6,500 SqFt
Key Details
Property Type Single Family Home
Sub Type Single Family Residence
Listing Status Active
Purchase Type For Sale
Square Footage 6,500 sqft
Price per Sqft $230
Subdivision Chateau Elan
MLS Listing ID 7608712
Style European,Traditional
Bedrooms 6
Full Baths 5
Half Baths 2
Construction Status Resale
HOA Y/N No
Year Built 1994
Annual Tax Amount $9,170
Tax Year 2024
Lot Size 1.050 Acres
Acres 1.05
Property Sub-Type Single Family Residence
Source First Multiple Listing Service
Property Description
Location
State GA
County Barrow
Area Chateau Elan
Lake Name None
Rooms
Bedroom Description In-Law Floorplan
Other Rooms Cabana, Pool House
Basement Daylight, Driveway Access, Exterior Entry, Finished Bath, Interior Entry
Main Level Bedrooms 1
Dining Room Seats 12+
Kitchen Breakfast Bar
Interior
Interior Features Beamed Ceilings, Bookcases, Cathedral Ceiling(s), Entrance Foyer 2 Story, High Ceilings 10 ft Upper, High Ceilings 10 ft Lower, High Speed Internet, Walk-In Closet(s), Wet Bar
Heating Other
Cooling Central Air, Electric
Flooring Carpet, Hardwood, Laminate
Fireplaces Number 2
Fireplaces Type Family Room, Gas Log, Gas Starter, Keeping Room
Equipment Home Theater, Irrigation Equipment
Window Features Double Pane Windows,Insulated Windows
Appliance Dishwasher, Disposal, Double Oven, Microwave, Range Hood, Refrigerator, Self Cleaning Oven
Laundry Main Level
Exterior
Exterior Feature Permeable Paving, Private Entrance, Private Yard
Parking Features Driveway, Garage, Garage Door Opener, Garage Faces Side, Kitchen Level
Garage Spaces 4.0
Fence Fenced
Pool Heated, Salt Water
Community Features Catering Kitchen, Dog Park, Fitness Center, Golf, Pickleball, Pool, Racquetball, Restaurant, Sauna, Spa/Hot Tub, Swim Team, Tennis Court(s)
Utilities Available Cable Available, Electricity Available, Natural Gas Available, Underground Utilities, Other
Waterfront Description None
View Y/N Yes
View Other
Roof Type Composition
Street Surface Asphalt
Accessibility None
Handicap Access None
Porch Patio
Private Pool false
Building
Lot Description Back Yard, Landscaped
Story Three Or More
Foundation Concrete Perimeter, Slab
Sewer Septic Tank
Water Public
Architectural Style European, Traditional
Level or Stories Three Or More
Structure Type Stucco
Construction Status Resale
Schools
Elementary Schools Bramlett
Middle Schools Russell
High Schools Winder-Barrow
Others
Senior Community no
Restrictions true
Ownership Fee Simple
Financing no

Making real estate simply, fun and stress-free.






